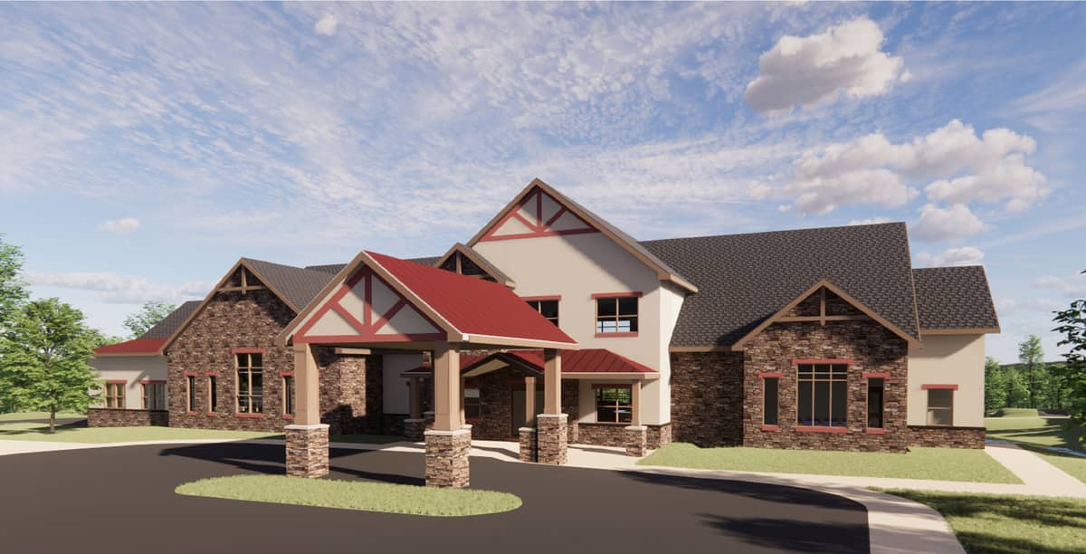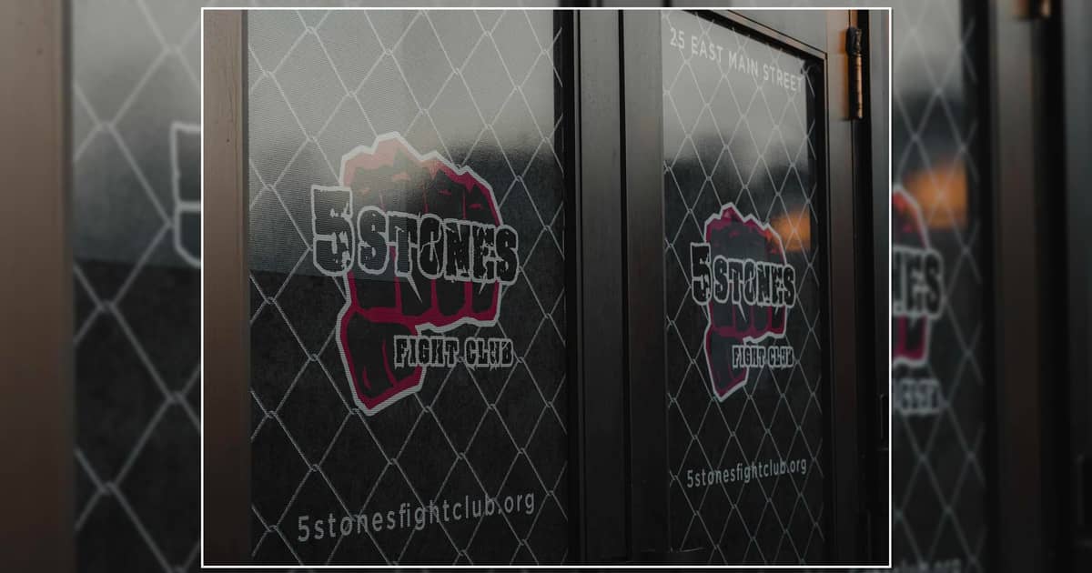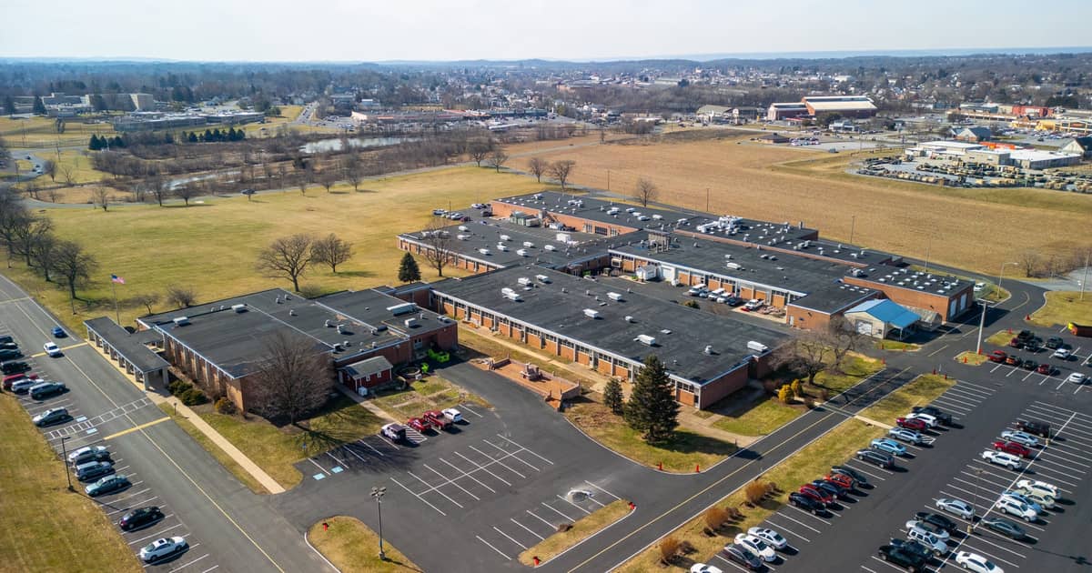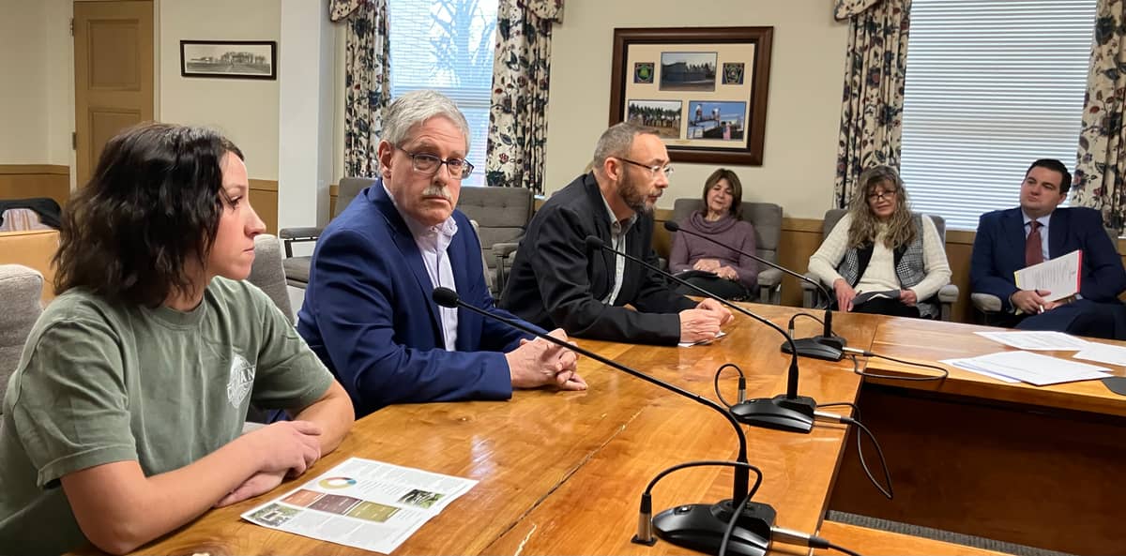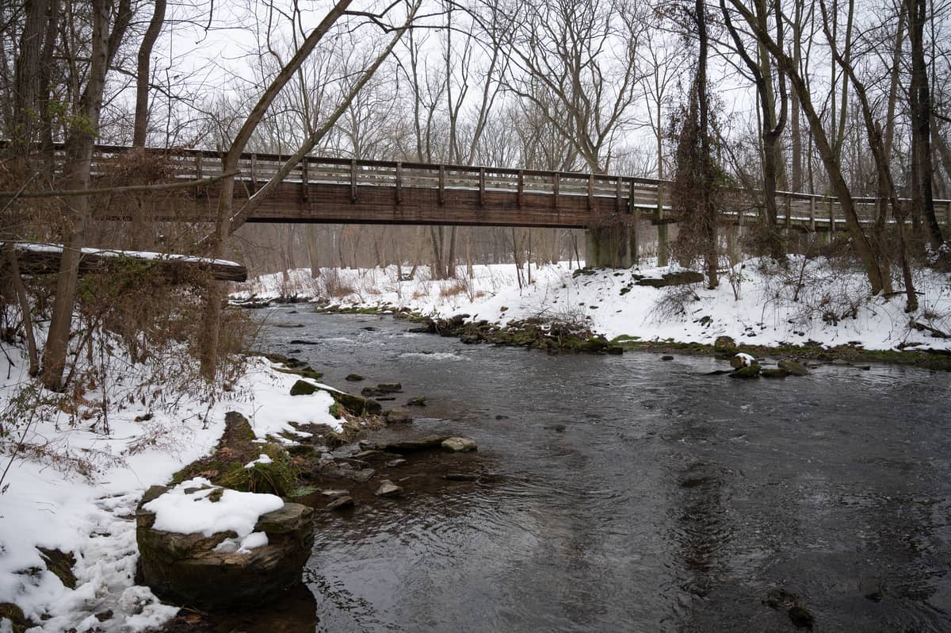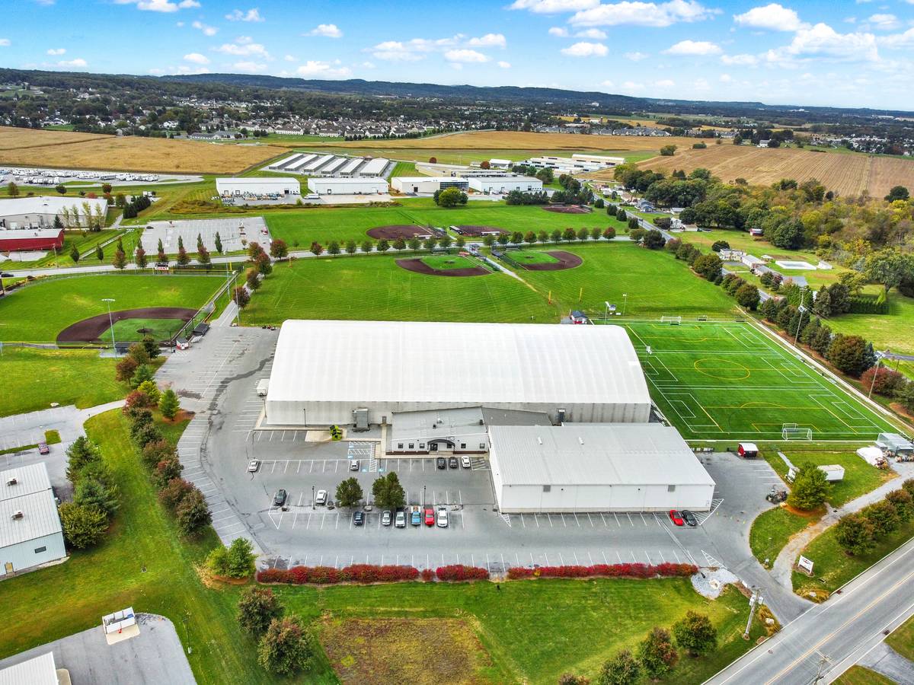Cornwall Manor is in the early stages of more than $34 million of development projects that will see major additions on the retirement community’s “The Woods” campus, as well as a significant renovation to an existing apartment building.
The Woods campus, connected to the original Buckingham campus by the Lebanon Valley Rail Trail, consists of 126 houses divided into four neighborhoods. Although The Woods has a small community center called the Treehouse, it does not contain as many amenities as the community center in Buckingham.

“We always wanted to build some community space (at The Woods), but we just didn’t have enough houses to support it,” said Jennifer Margut, vice president of marketing and public relations for Cornwall Manor.
Now that house construction has completed at The Woods, Cornwall Manor will be realizing its vision of adding a slightly smaller version of the Buckingham community center at The Woods.
Although the new Clubhouse at The Woods will be most convenient for residents of the extension campus, it will be available for use by all Cornwall Manor residents.


The clubhouse, expected to come in at about 27,500 square feet, will cost approximately $13 million. Cornwall Manor is talking to local and regional banks about how to structure the financing, which will be part of an overall $40 million to $45 million package that includes refinancing $6 million of existing debt, as well as a $14 million to $15 million apartment building to accompany the clubhouse and a $5 million to $6 million upgrade of an existing apartment building on the Buckingham campus.
Unlike many retirement homes that operate with “meal plans,” Cornwall Manor does its dining a la carte, with every residential unit having a full kitchen. The cafe at The Woods will be the same way, using the in-house food production staff that Cornwall Manor uses for all of its food services and special events. The cafe will be located very close to the trailside organic farm that Cornwall Manor started with the Rodale Institute and all the produce grown on site will be used in the cafe, as well as the dining area at Buckingham.
Read More: Trailside Organic Farm to take root at Cornwall Manor


In addition to indoor and outdoor dining spaces, the Clubhouse at The Woods will also include a fitness area and performing arts center.
The apartment building at The Woods will contain approximately 24 to 27 apartments, mostly two-bedroom floor plans with some three-bedroom units likely to be available as well. Each apartment will have a private outside space of either a balcony or patio, and there will be underground parking included with each unit.
The exterior design for the apartment building has not been finalized yet.
The clubhouse and apartment building are being designed by Cornerstone Design Architects of Lancaster and will be constructed by Pyramid Construction Services Inc.
Ground-breaking for the clubhouse and apartment building could possibly occur by the end of the year, but Margut said there are still a few things to tackle (including the financing). Interior design for the clubhouse is being worked on as a collaboration between Cornwall Manor’s in-house interior design team and Cornerstone.
“We’re excited about the projects,” said Margut. “We’re always looking at our strategic plan and what our future will hold here at Cornwall Manor.”
As part of the overall financing package, Cornwall Manor will also be spending $5 million to $6 million on upgrades of the retirement community’s largest apartment building, Laurel Place. Consisting of 70 apartments, Laurel Place was built in the late 1980s and early 1990s. In addition to replacing the flat roof with a slanted one to make it easier to maintain, balconies will also be added to most of the apartments (unless their physical locations within the building prevent the addition of a balcony).
“One of the things we’ve experienced over the past two years is that having a little bit of personal outdoor space is a great thing,” said Cornwall Manor president and CEO Lee Stickler when presenting the plan to the Lebanon County Commissioners recently. (The commissioners received a briefing on the project as part of an approval process for Cornwall Manor to seek tax-exempt financing, an IRS requirement that doesn’t create any financial exposure to the county.)
Beers + Hoffman Architecture is handling designs for the Laurel Place renovations, which could start before the end of the year. As part of the Laurel Place project, the building’s HVAC system will be upgraded as well.
“We’re not foreseeing that residents would have to be relocated because the majority of the work is outside,” said Margut, adding that if they needed to relocate residents they certainly will. “We don’t want this project to be disruptive to our residents so we’re going to work with them as best we can.”
Margut said construction of the clubhouse and apartment buildings are expected to take about a year. With the Laurel Place project, each of the three components (roof replacement, balconies, and HVAC system) may be done on separate timetables, but the projects are all expected to be complete by 2024.
Questions about this story? Suggestions for a future LebTown article? Reach our newsroom using this contact form and we’ll do our best to get back to you.

Join our community of local news champions.
Cancel anytime.
Monthly Subscription
🌟 Annual Subscription
- Still no paywall!
- Fewer ads
- Exclusive events and emails
- All monthly benefits
- Most popular option
- Make a bigger impact
Already a member? Log in here to hide these messages
An informed community is a stronger community. LebTown covers the local government meetings, breaking news, and community stories that shape Lebanon County’s future. Help us expand our coverage by becoming a monthly or annual member, or support our work with a one-time contribution. Cancel anytime.

