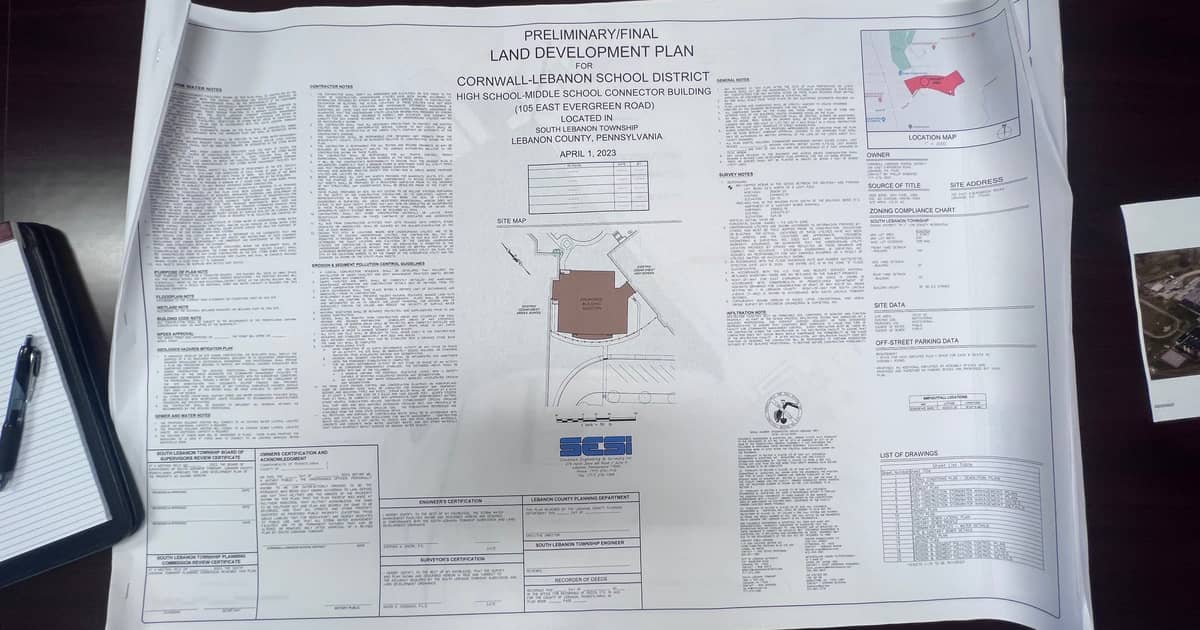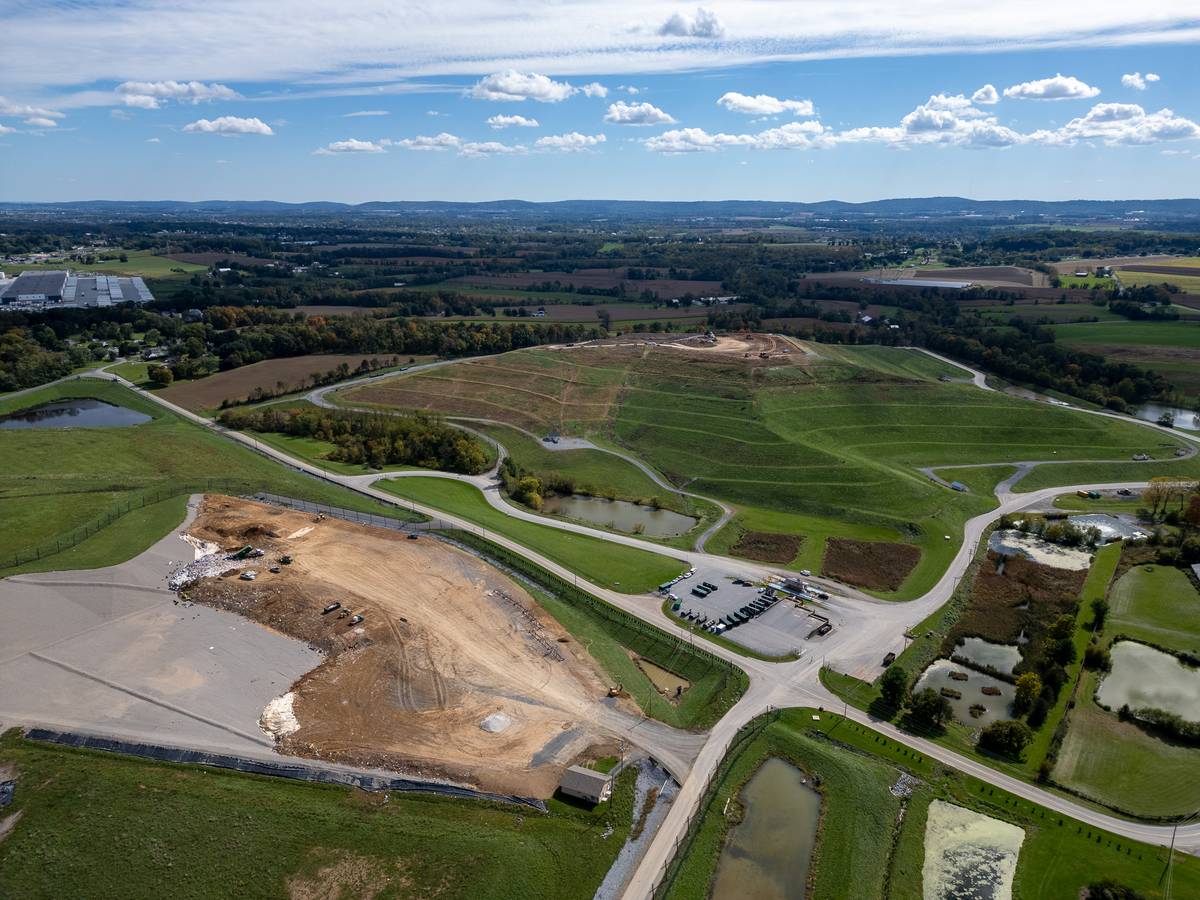Plans for the Cornwall-Lebanon School District’s Falcon Connector Building are currently in the final stages and will be reviewed by the South Lebanon Township Planning Commission once required permits are obtained.
The Falcon Connector Building was announced last fall as part of a multi-phase project that, when complete, would see the CLSD middle school and high school renovated.

Read More: CLSD shares plans for connector building between middle school and high school
The plans, drafted by Steckbeck Engineering and Surveying Inc., were reviewed informally by South Lebanon Township supervisors earlier this year. They have not yet been formally submitted to the planning commission and would be reviewed formally by the supervisors after that step.
CLSD superintendent Dr. Philip Domencic said that a National Pollutant Discharge Elimination System permit is currently being sought for the project. Although these permits are often times handled locally through the Lebanon County Conservation District, sometimes the Pennsylvania Department of Environmental Protection handles the permits, as is the case with this project.

Domencic and Yiengst both said it wasn’t known how the DEP chooses which permit applications to handle itself, but Domencic said it was a procedural issue and not a major concern or blocker for the project.
Domencic noted that with construction not set to begin until February or March of 2024, there’s still buffer in the project timeline.
Beers + Hoffman, which created the conceptual plans for the building that were presented last fall, is also serving as the architect for the project. Domencic said that the plans have not changed dramatically since then.
One of the changes is a slight increase in square-footage, from 30,750 square feet to around 33,000 square feet.
At the district’s June meeting, the board authorized the administration to work with the architects and construction manager to prepare the documents that will go out for bid. The project is estimated at around $15.8 million.
The Lititz-based construction consultant Fidevia is serving as the construction manager. Domencic said that the district hopes to have the bid documents out by September or October at the latest, with the goal of approving a bid in December.

The connector building will provide flex space for the district as it undertakes the next phases of its overall development plan, which would see the high school and middle school renovated next.
Domencic said that the high school renovations are tentatively planned for 2025-27 and the middle school renovations from 2027-29. After that point, it’s possible that district offices currently located in the Education Service Center could be relocated into the Falcon Connector Building.

Cedar Crest High School was built in 1964. Cedar Crest Middle School and the Education Service Center were built five years later. The school buildings last underwent major renovations more than 25 years ago, and it’s been even longer since the Education Service Center was updated.
As of last year, the district expected total student enrollment to increase slightly over the next five years, from its current level of 4,989 students to about 5,051 students in 2026-27. Domencic said that the enrollment projections are recalculated annually and will be updated again this fall.
Domencic said that potentially relocating district offices into the connector building after the renovations could save on the cost of renovating or maintaining the much older office building. In the meantime, the extra classroom space will provided needed flexibility to minimize construction-related disruption during the middle school and high school renovation projects.
The district looked at a variety of different options in terms of what’s best for the district and community, said Domencic.
“After looking at our enrollment, looking at the cost, looking at the flexibility – this is really just the one that presented itself as the most viable option,” said Domencic.
Questions about this story? Suggestions for a future LebTown article? Reach our newsroom using this contact form and we’ll do our best to get back to you.

Keep local news strong.
Cancel anytime.
Monthly Subscription
🌟 Annual Subscription
- Still no paywall!
- Fewer ads
- Exclusive events and emails
- All monthly benefits
- Most popular option
- Make a bigger impact
Already a member? Log in here to hide these messages
Free local news isn’t cheap. If you value the coverage LebTown provides, help us make it sustainable. You can unlock more reporting for the community by joining as a monthly or annual member, or supporting our work with a one-time contribution. Cancel anytime.























