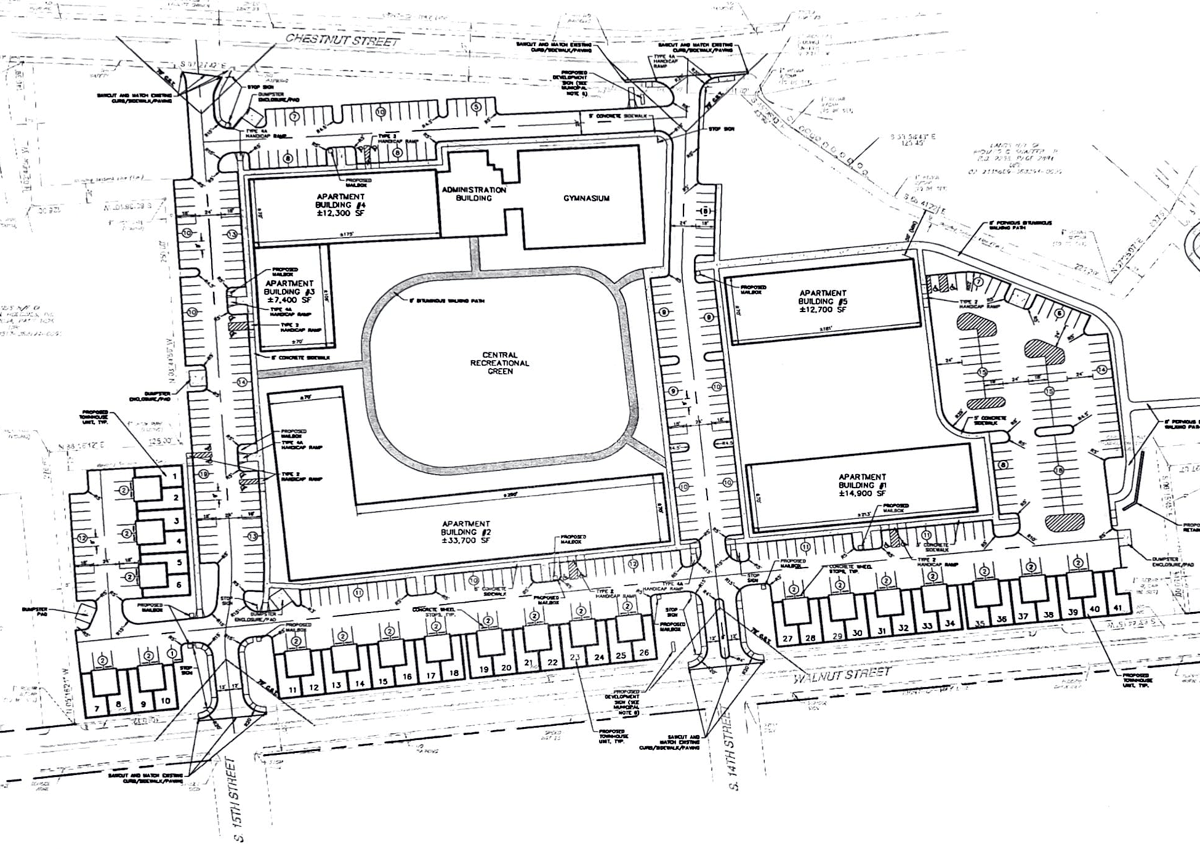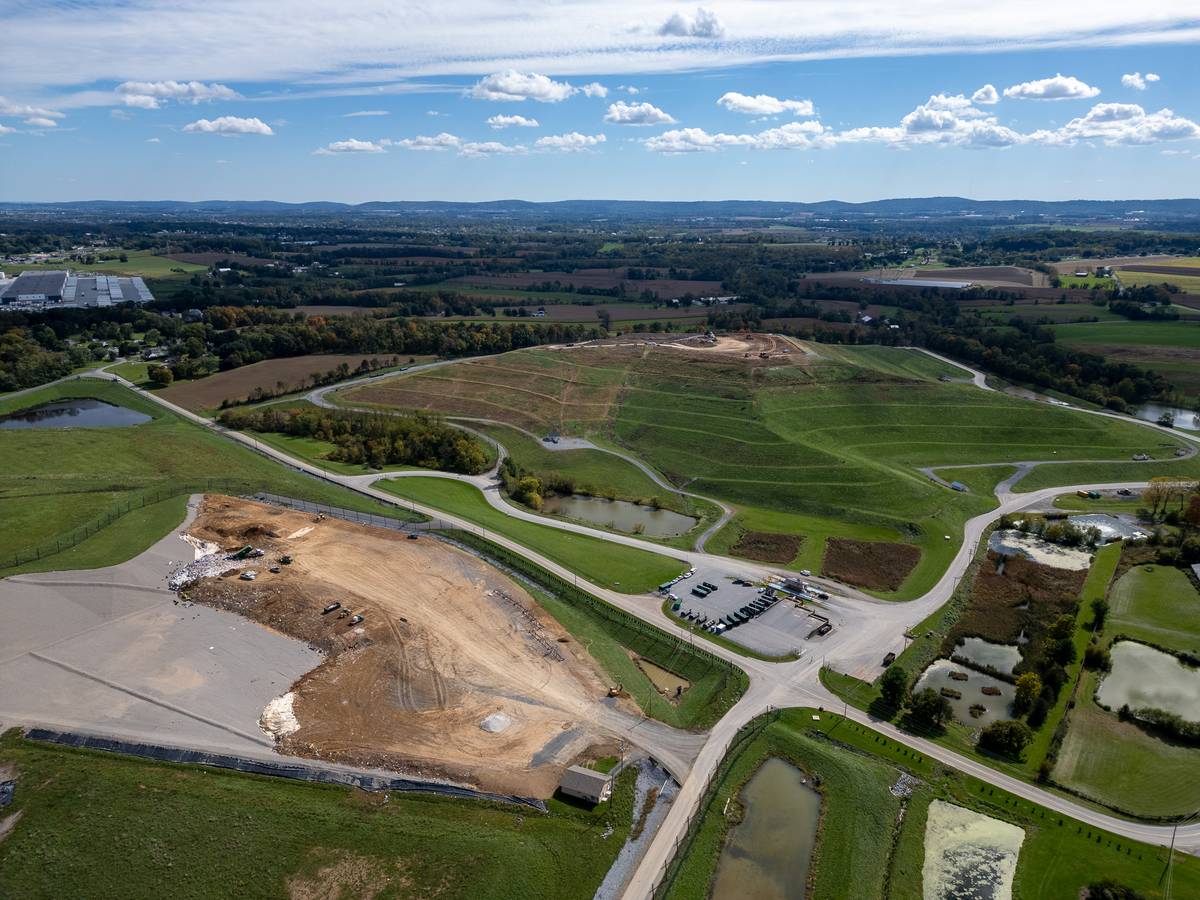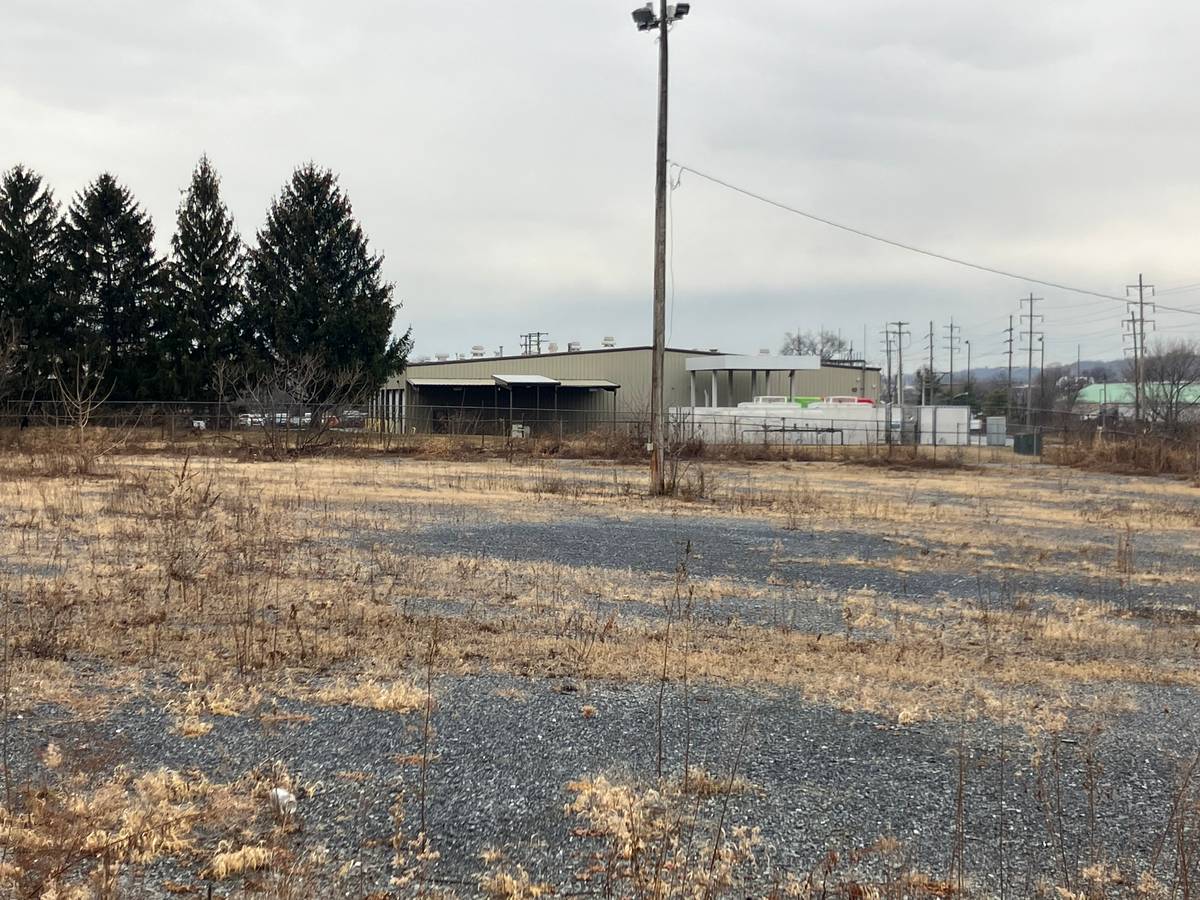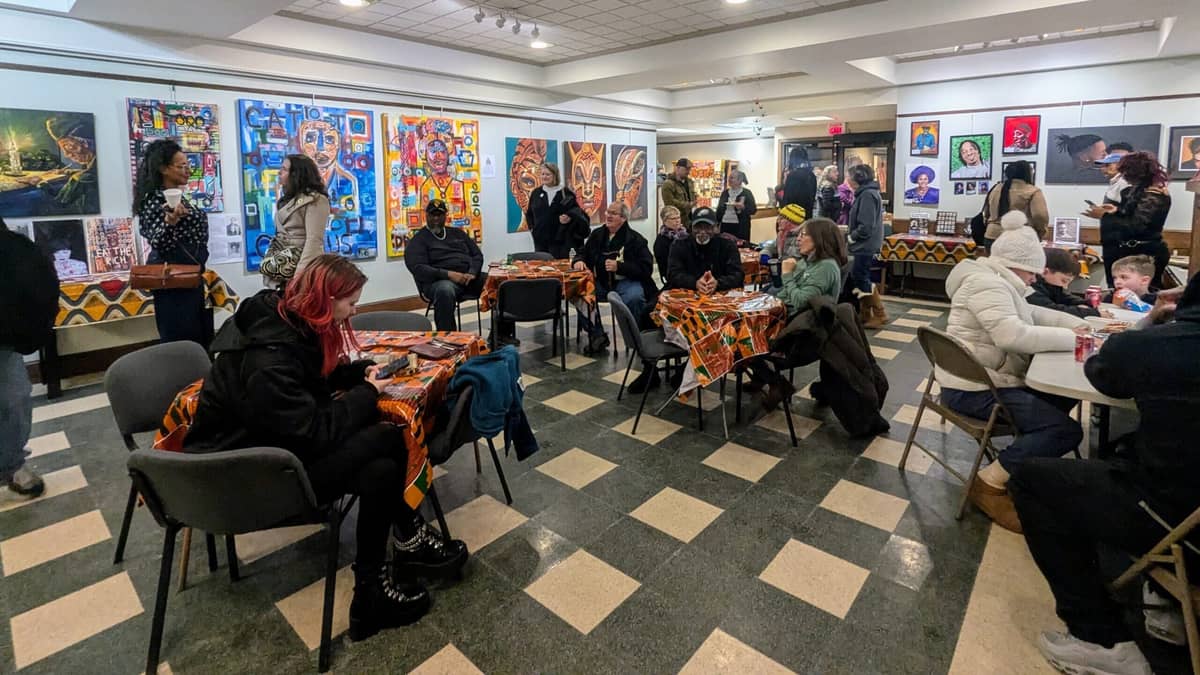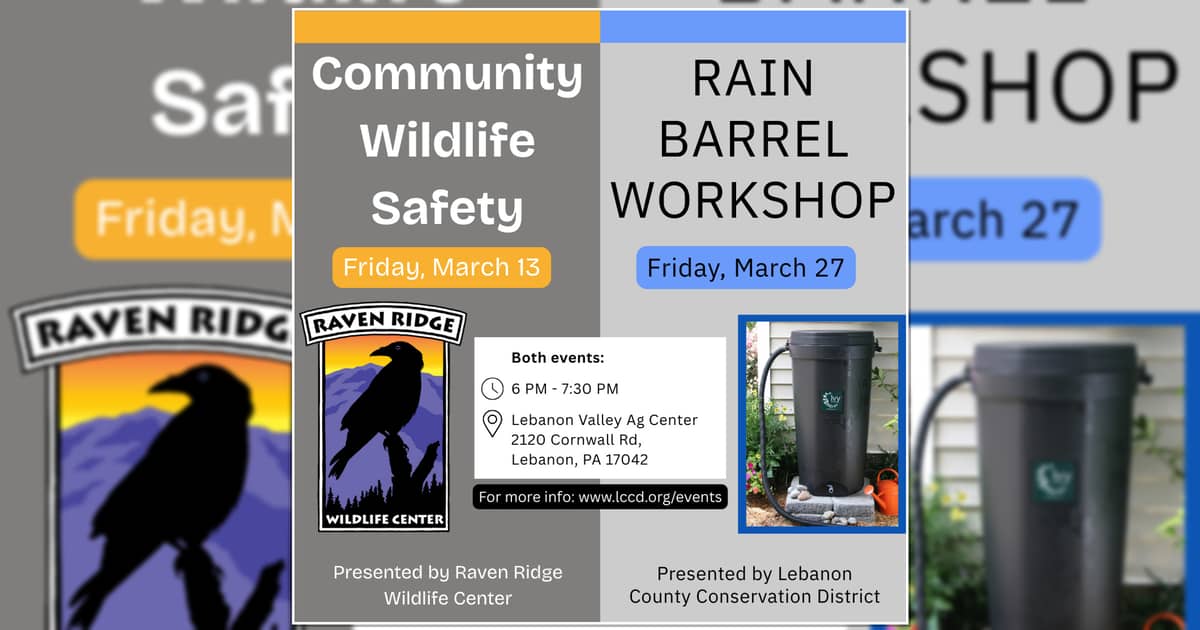A Lancaster-based developer has a big vision for the site of the former Lebanon Catholic School, but faces zoning hurdles that may see the development plans significantly changed prior to being realized.
Although a sales contract was signed about a year ago, the property transfer has not yet been finalized, with development plans for the site currently in front of the city’s Zoning Hearing Board. Previously, the realtor for the property had said that, although the Roman Catholic Diocese of Harrisburg and buyer had signed a contract, due diligence clauses were in place that could delay finalization of the sale.
Read More: Buyer apparently found for Lebanon Catholic School property
Destiny Builders & Management LLC submitted a preliminary land development plan for the site in July that remains under review by the Zoning Hearing Board. Destiny Builders & Management, a hotel and multifamily developer/general contractor/management firm owned and operated by Shakher Patel, previously developed the Avid Hotel site on Route 30 in Lancaster.
The plan for the site would see 326 units constructed on the 13.9-acre property at 1400 Chestnut St., across from the planned John E. Wengert Memorial Park on the Lebanon Valley Rail Trail, from which the development had originally hoped to get its name. Shakher Patel said in an email to LebTown that the Lebanon Valley Rail Trail organization had asked the developers to refrain from using “rail trail” in the name due to not being associated with the site.
However, Patel noted, the proximity to the rail trail is a “a big reason we love the site.”
“The (Lebanon Valley) Rail Trail is an amazing county amenity,” said Patel. “Most rail trails are intermittent but Lebanons rail trial connects parks, schools, retail, and many other uses and is much longer than what I’ve seen.”
Patel said he believes the residents of the planned development will use the rail trail for recreation as well as commuting into town, as many destinations and daily necessities are only a 15-minute walk away.
Read More: Phase Six of Lebanon Valley Rail Trail will connect urban to rural, town to country
“We plan to have bicycle racks for residents so that they can use on them on the rail trail,” said Patel. “We’re also working with the city transit to incorporate a bus stop in the project.”
The current plan for the site would incorporate the administration facilities and gym of the former Lebanon Catholic School, the areas of the building visible towards bottom left and bottom center in the picture below.

“We feel the admin (entrance) and gym have a mid-century modern/brutalist appeal to their architecture and have been a long part of the community, so we wanted to pay tribute to the site’s past use,” said Patel. “The space is also well maintained and doesn’t need heavy structural upgrades.”
Patel said the former administrative offices and entrance of Lebanon Catholic could provide a good central hub for residents, potentially offering a shared workspace that would be desirable given the nationwide increase in remote working, a pandemic-accelerated trend that has already proved a boon for some small cities and towns. Patel said the gym will also be much larger than what’s typical for a housing development of this size.
As part of the proposed plan, the mid-1800s Donaghmore Mansion – originally an iron furnace manager’s residence and most recently a convent for the Harrisburg Diocese – would be demolished.
Read More: Lebanon Catholic property contains the Donaghmore Mansion and the historic Patch estate

The preliminary development plan also includes a large recreational green space and walking track in the courtyard of the complex.
“We are planning to have a few amenities in those greens including playgrounds, small pavilions, and dog park,” said Patel, providing a safe space for residents and guests to gather.

Patel said the need for a development of this type is great for a variety of reasons.
“There is a void of good rentals in the city,” he said. “Most of the city units are multi-decades old.”
Patel said that with a variety of housing types available, from one-bedroom units to townhomes, as well as off-street parking built into the site plan, the complex will help with housing supply issues, an issue in Lebanon County. Approximately 40 three-bedroom townhouses are included in the plan, mainly on Walnut Street.
The townhouses will have small private backyards that could appeal to pet owners. The townhouses also have garages, complete with prewired a 220-volt, 50-amp plug for electric vehicle charging, located on the side away from Walnut Street to maintain curb appeal.

Patel said the proposed plan represents “smart growth” as opposed to large suburban developments that eat up farm land.
Read More: Major new development coming to North Cornwall Twp.
Patel said in terms of similar communities, he would point to Stadium Row Apartments and The Crossings Apartments, as well as the upcoming Stockyard Inn apartment complex, all of which are in Lancaster.
“While our project is comparable to those, our density (units per acre) is about 50% of those projects providing additional green space and parking,” he said.
City Zoning Officer Tom Neff confirmed with LebTown that a few issues remain under review.
Destiny is appealing a zoning determination related to the definition of “street” and whether the driveways and internal parking lots are “streets” as defined in the zoning code. The formal definition from the code is:
Street. Includes street, avenue, boulevard, road, highway, freeway, parkway, lane, viaduct and any other ways used or intended to be used by vehicular traffic and pedestrians, whether public or private. The term street does not include an alley or a driveway. The terms “street” and “road” have the same meaning.
If the board concludes the driveways and internal parking lots are “streets,” Destiny will be requesting a variance from the code’s specifications of design standards for off-street parking in Section 1311.03(a)(4), seeking approval to allow parking spaces to back onto a street and not be physically separated from the street. In this scenario, the overall plan may also need to be adjusted in order for the streets to comply with city standards.
If the driveways and internal parking lots are confirmed as not being “streets,” then Destiny will request a variance from maximum building setback restrictions, as specified in Section 1305.04(b) of the code, which can also be satisfied by offering an additional pedestrian plaza.
Patel said that with the approval process still ongoing, the plan is likely to be revised at least to some degree.
The Zoning Hearing Board’s next meeting is scheduled for 3 p.m. Wednesday, March 16, in the City Council Chamber, room 210 of the municipal building.
Questions about this story? Suggestions for a future LebTown article? Reach our newsroom using this contact form and we’ll do our best to get back to you.

Join our community of local news champions.
Cancel anytime.
Monthly Subscription
🌟 Annual Subscription
- Still no paywall!
- Fewer ads
- Exclusive events and emails
- All monthly benefits
- Most popular option
- Make a bigger impact
Already a member? Log in here to hide these messages
Local news is disappearing across America, but not in Lebanon County. Help keep it that way by supporting LebTown’s independent reporting. Your monthly or annual membership directly funds the coverage you value, or make a one-time contribution to power our newsroom. Cancel anytime.

