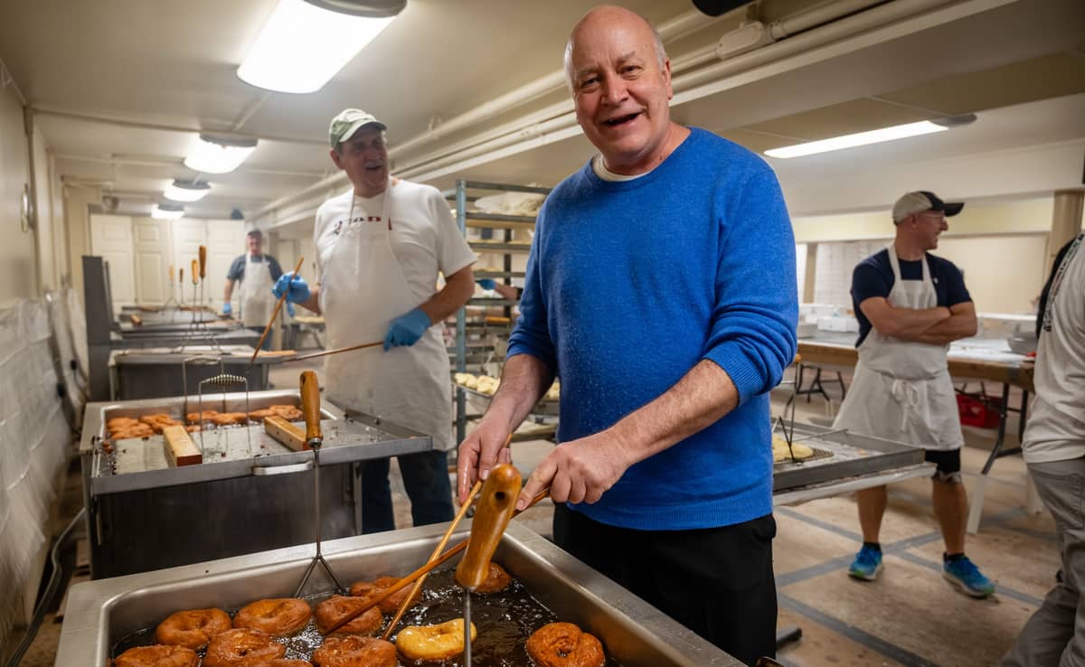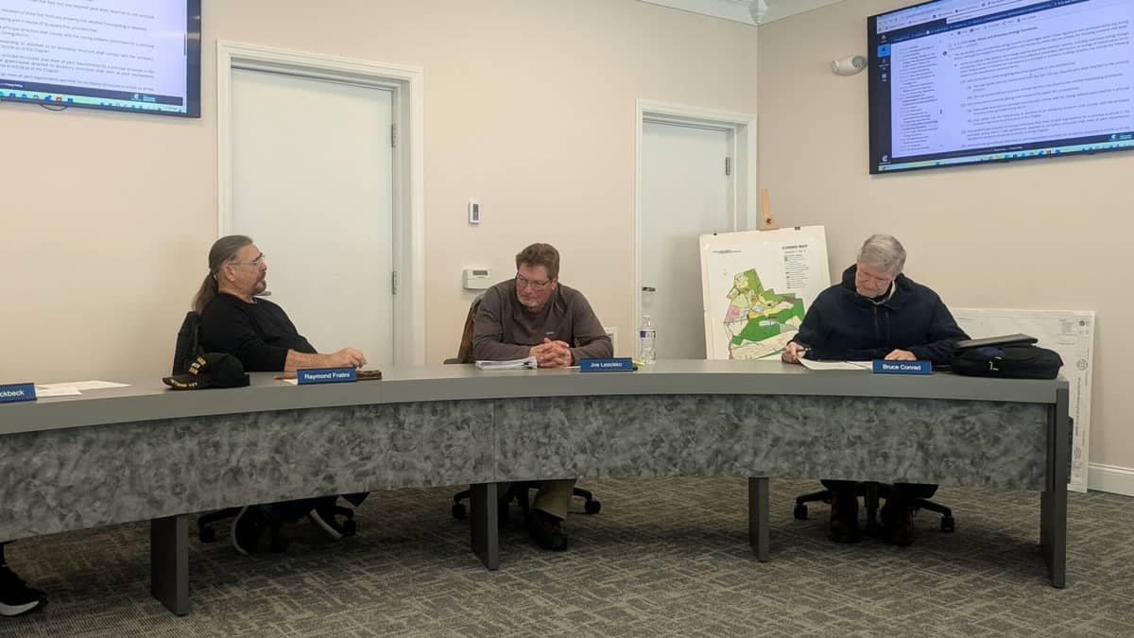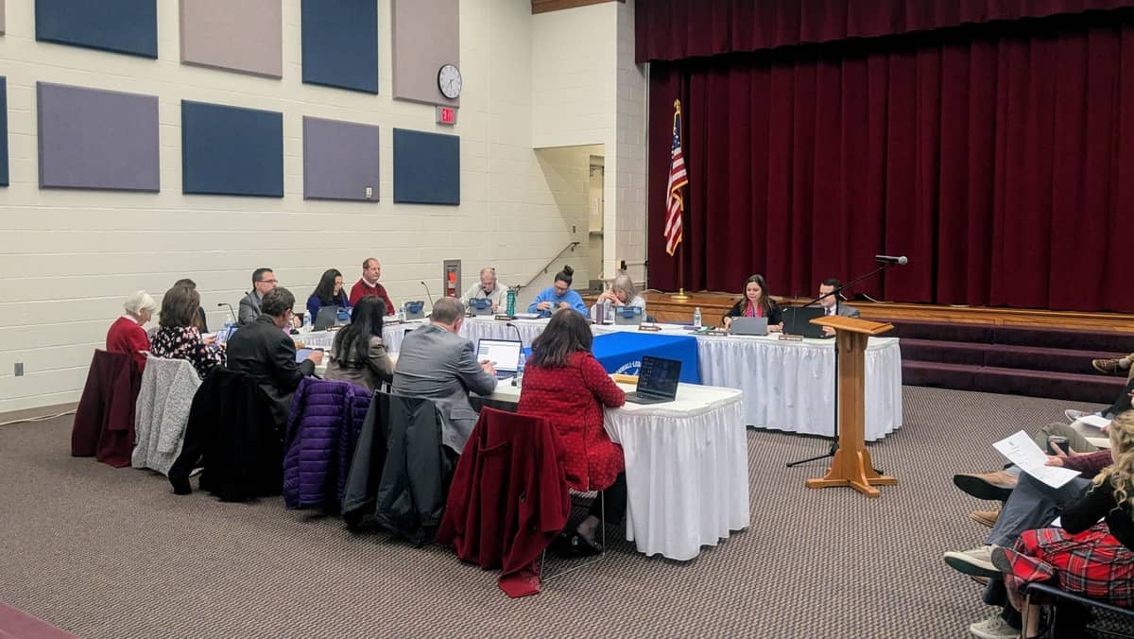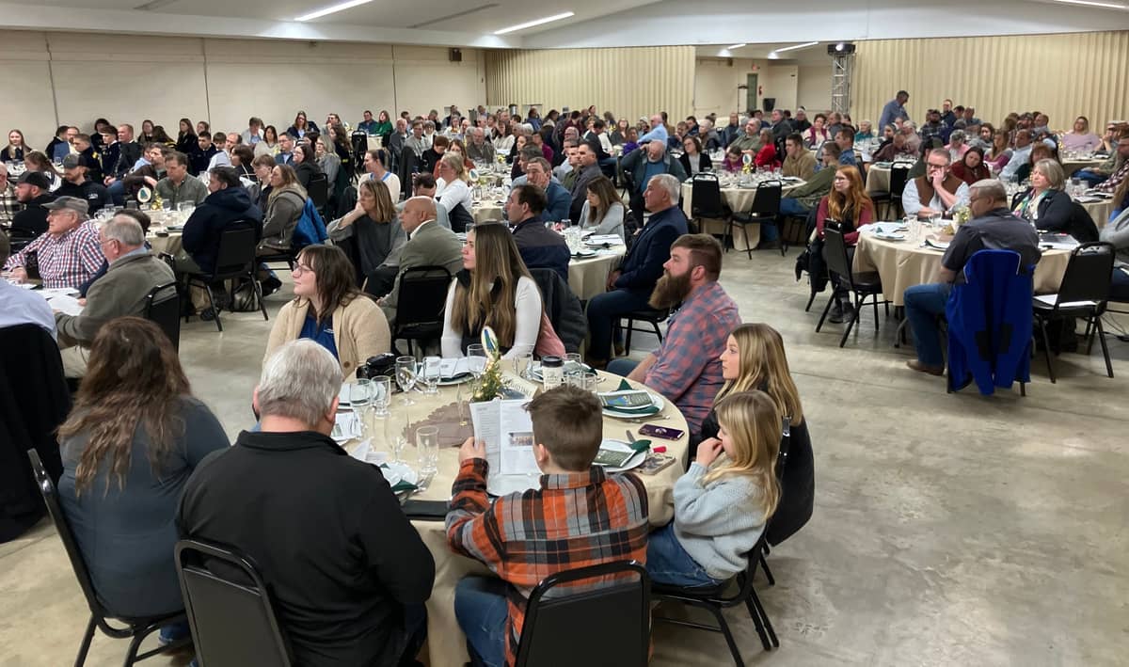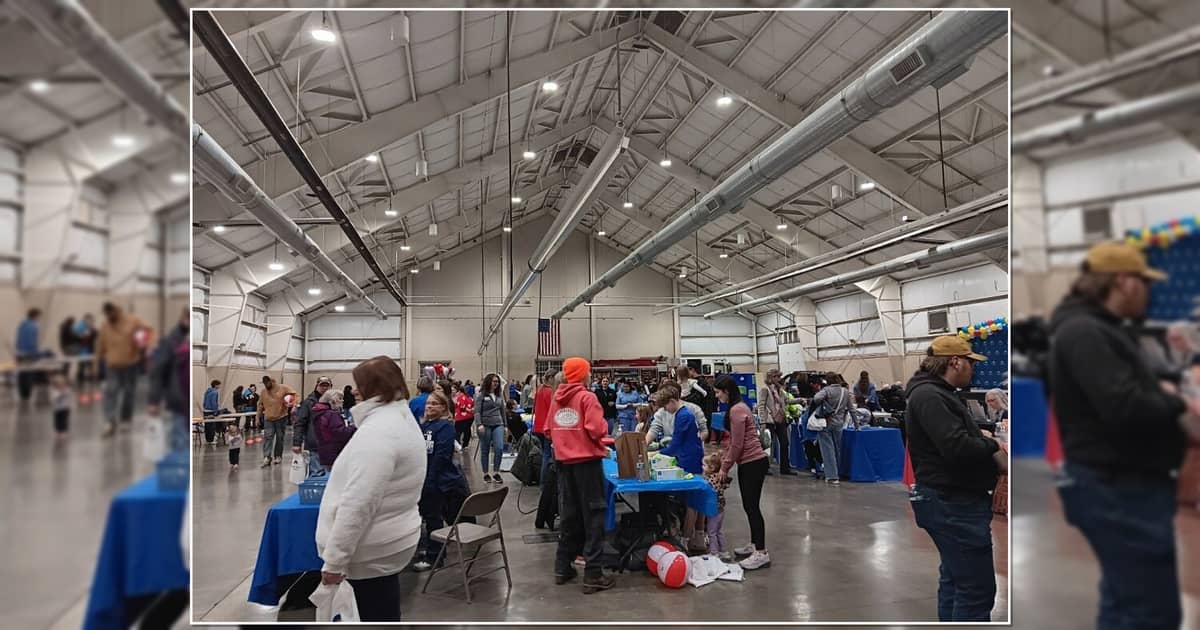Around 1720, European colonists first began settling the area of present-day Lebanon, Pennsylvania. These colonists began to actively trade with the Leni-Lenape and Mengwe (Iroquois) tribes (indigenous people of the Northeastern woodlands). Occasionally, hostilities over the bartering for goods, hunting grounds, and territorial encroachment did arise. Therefore, European colonists in this area of the expanding North American frontier were in need of a large fortified structure where townspeople could flee for safety and mount a defense against Native Indian attacks.
In 1738, George Steitz was deeded 365 acres of land, which became known as Steitztown. It was later renamed as the Township of Lebanon, which was then in Lancaster County. The Pennsylvania General Assembly approved the creation of Lebanon County on Feb. 16, 1813. It was formed from parts of Dauphin and Lancaster counties.
The Township of Lebanon became the Borough of Lebanon in Lebanon County on Feb. 20, 1821, and was later incorporated as the city of Lebanon on Nov. 25, 1885.
Johannes Leicht (d. 1758), or John Light, acquired his first 274-acre tract in the Township of Lebanon (now city of Lebanon) in the county of Lancaster (now Lebanon County) in the late 1730s. This was where the fort was constructed. Light later acquired an additional 205-acre tract in 1742.


The structure has been utilized for many purposes over its 250+ years of existence including a homestead, religious (Mennonite) house of worship, community meeting place, a private fortification with the capacity to shelter as many as 60 families, grain storage facility, distillery, beverage distributor, and apartments.

The sturdy construction of Light’s Fort has allowed it to survive into the 21st century, and it is now the oldest standing building in the city and county of Lebanon. Light’s Fort is located at 660 N. 11th St. in the city.
Over the years most of the original property was divided among family members and eventually sold off to non-family members. Currently, the property consists of 1.11 acres.

French and Indian War (1753-1763)
During the French and Indian War, the present-day Lebanon County area was a crossroads for the growing North American frontier and experienced occasional Native Indian raids and attacks. Approximately 125 settlers’ lives were lost because of raids and attacks, and many others were wounded in the present-day Lebanon County area. Several settlers were kidnapped by Native Indians (including women and children), and some were returned at the end of the war but others were never seen again.
The loss of Native Indian lives during the war in the present-day Lebanon County area is unknown.
Due to local fears about potential fighting that could have extended into the area during the French and Indian War, many strongholds were built or fortified as defenses against the French and their allies in the present-day Lebanon County area.
These strongholds included one fort built by the Pennsylvania Colonial Militia: Fort Swatara (Inwood); seven private fortresses: Bethel Moravian Church Fort (Fredericksburg), Benjamin Spycker’s Stockade (Jackson Township), George Gloninger’s Fort (Pleasant Hill), Isaac Meier Homestead (Myerstown), Light’s Fort (Lebanon), Ulrich’s Fort (Annville) and the Heinrich Zeller House (Newmanstown), also known as Fort Zeller; four blockhouses: Adam Harper’s (Harper Tavern), Joseph Gibber’s (Fredericksburg), Martin Hess’ (Union Township) and Philip Breitenbach’s (Myerstown).
The Pennsylvania Colonial Militia used Light’s Fort and other strongholds when troops were scouting, deployed, or traveling through the area.
Is Light’s Fort really a fort?
There is an ongoing local debate as to whether well-built 18th-century stone buildings which served as community shelters and defensive strongholds such as Light’s Fort, the Heinrich Zeller House (Fort Zeller), and the Isaac Meier Homestead, should be called forts.
Most local homes of the time were built from logs and provided little to no protection against warfare. The Chestnut Street Log House, at 1110 Chestnut St., Lebanon, is an excellent surviving example of how most 18th-century local residential structures were built. The few well-built stone homes, such as Light’s Fort, were readied to serve as frontier forts capable of harboring townspeople and launching a counterattack in the event of hostilities.
One side of the debate states that only official structures built by the military or militia forces for defensive or strategic purposes should be called a fort. The other side states that any private or public structure that was utilized as a community shelter, and for defensive purposes, should also be called a fort.
Architectural characteristics of Light’s Fort
The Light’s Fort building was constructed in the Pennsylvania German Traditional architectural style with masonry vernacular characteristics. These include a clearly medieval form with a steep Dutch hip roof, thick stonewalls, a corner “winder stair case” leading to the second floor, simple room plans, small and irregularly shaped windows, and a central fireplace and chimney.
Light’s Fort was built over a spring that provided fresh running water and a cool area in the basement for food storage, which was also typical of many Pennsylvania German Traditional structures.

The largest number of surviving early Pennsylvania German Traditional-style buildings are located in the southeastern section of Pennsylvania. Lebanon County’s rare and nationally acclaimed Heinrich Zeller House (Fort Zeller), which was built in 1745, is perhaps the best surviving example of this architectural style.
Read More: The Heinrich Zeller House (Fort Zeller): Lebanon County’s secluded historical treasure
Exterior description
The original configuration of Light’s Fort included two-and-a-half stories with 24-inch-thick exterior walls made of limestone. The roof was framed with hand-hewn wood rafters and covered with clay tiles. The window openings were narrow and irregularly positioned and were protected with solid wood shutters that were hinged and locked from the inside.
Damage from strong windstorms and building alterations during the 1940s and ’50s resulted in the removal of part of the second floor and a portion of the half-story attic above the second floor on the north side. The roof’s framing was replaced with modern milled wood rafters and covered with seamless metal material.
Currently, the first level of the north facing section of the building has a bricked wall painted white with two modern wood doors and two fixed single-pane windows.
The second level has white vertical siding extending up to the highest section of the roof. The east facing section of the building retains its original limestone walls and has a series of five windows.
The south facing section of the building retains its original limestone walls, a modern entrance door, three windows, and a vertical area that has been enclosed and finished in stucco and painted white. This vertical area extends from the top of the first floor level to the roof, and once housed a grain hoist that was installed when the building was utilized as a grain storage facility.

The west facing section of the building retains its original limestone walls, a modern entrance door, a door opening that has been enclosed with a vertical single pane fixed window, and five windows.
A bronze plaque is affixed above the entrance door on the west facing section and reads:
Home and Refuge
of
Johannes Leicht – (John Light) D. 1759
LIGHT’S FORT
Built 1742
Placed by the Tulpehocken Chapter
of
the Daughters of the American Colonists
1974

Recent completed restorations to the exterior include a complete replacement of mortar joints to all exterior-facing limestone, all wood window shutters were replaced and Plexiglas windowpanes were installed, and the lawn was graded and reseeded.
Future restorations to the exterior include the reconstruction of the portion of the exterior walls and roof that were removed in the 1900s. Old limestone building stones were donated to the Historic Preservation Trust of Lebanon County that are currently in storage and will be used to complete the exterior walls. New wood roof rafters will be installed and the roof will be covered with clay tiles to complete the building to its original external configuration.

Interior description
The first floor includes a kitchen and fireplace (currently disassembled), central hallway, steps leading to the second floor (no longer extant), living/bedroom and limestone steps leading to the basement. During the 18th century, when Native Indians were spotted in the area the first floor was utilized to accommodate horses and other essential animals, and to store hay, livestock feed, tools and farming implements.

The second floor includes two large bedrooms and a hallway. As many as 40 people could sleep on the second floor if townspeople were taking shelter in Light’s Fort. The half-story above the second floor was an attic that was used for storage and an additional sleeping area.
The large arched basement includes a constant running freshwater spring. During the French and Indian War, the basement was available to serve as a subterranean refuge that could accommodate scores of townspeople.
Recent completed restorations in the interior include the installation of a concrete channel in the arched basement to allow spring water to exit the building with gravity flow. The original spring in the arched cellar was covered with Plexiglas (even though the water has been tested and determined to be drinkable), and sewer pipes in the basement were replaced.
Future restorations to the interior include the re-tucking of all the exposed limestone walls with masonry mortar, rebuilding missing walls and floor joists, plastering and painting all walls, covering all floors with wood plank boards, rebuilding the stairway to the second floor and a ladder to the attic, rewiring the entire building, replacing current doors and windows with Colonial-style products, building solid wood shutters that hinge and swing from the inside on all windows, installing a public handicapped accessible restroom on the first floor, and reassembling the fireplace with its original bricks.


Folklore regarding mysterious tunnels
Local folklore assumes that subterranean tunnels ran from the Light’s Fort basement for almost a mile. These tunnels were allegedly dug in case nearby townspeople had to flee for safety at Light’s Fort during Native Indian uprisings. The local folklore also claims that the tunnels had two entrance/exit points: one was hidden in a wooded area (near present-day North 10th and Willow streets), and the other in a residential area (near present-day North 8th and Cumberland streets).

There are stories that also claim that as late as the 1890s portions of this assumed tunnel network were still accessible through the basement at Stevens School (present-day Stevens Towers at North 10th and Willow streets).

There is an area in the basement of Light’s Fort that appears to have limestone building stones placed in the wall after the original construction. This area has also been partially plastered over with concrete. Obviously, this adds some credence to the tunnel stories. After all, most folklore does contain at least a hint of truth.

Since no professional archaeological digs have ever been undertaken at Light’s Fort to determine if tunnels actually ever existed, the stories remain the stuff of local folklore. Perhaps it is best that the Light’s Fort tunnels remain a mystery as they certainly fuel one of the best known and intriguing pieces of Lebanon County lore.

Is Light’s Fort haunted?
It is almost inevitable that old houses and buildings, especially ones that have a flair of mystery about them, have some sort of a ghost story floating around. Light’s Fort is no exception as it has several ghost stories of its own.
The most intriguing story is that of a ghost of a Native Indian girl who was sighted in the 1960s when Light’s Fort housed apartments. It turns out that there is an actual historical, but almost certainly apocryphal, story about “Marcella” Light (daughter of John Light) and her brutal experience with a Native Indian girl in Light’s Fort. (Light family historians say there is no mention of the Italian-originating name “Marcella” in the 800+ pages of family genealogist J.G. Francis’ records.)
In 1757, Marcella Light is said to have discovered a native girl outside of Light’s Fort who was cold and hungry. She brought the native girl inside, fed her and allowed her to sleep upstairs. Marcella spotted the native girl sneaking downstairs in the middle of the night and followed her. The native girl went into the barn and attempted to burn it down, but Marcella knocked her unconscious and extinguished the flames.
When John Light discovered what had happened he handed Marcella a hunting knife and told her to kill the native girl. After Marcella finished her off, the Light family discovered an abandoned Indian camp close by. The apparent Indian plot to destroy Light’s Fort was squelched thanks to Marcella’s astute awareness and handy knife work.
This story has all the stuff that makes a good American ghost story including the pretense of truth, terror, violent murder, and a reason why the ghost of a native girl might be haunting Light’s Fort long after her death. Of course, this ghost story lives in the realm of the paranormal and is up to each person to believe or reject.
Read More: Got ghosts? Here’s a list of Lebanon’s most haunted locales
The future of Light’s Fort
Currently, Light’s Fort is owned by the Historic Preservation Trust of Lebanon County, whose mission is to: “Raise awareness for historic preservation of significant architecture within the boundaries of Lebanon County, Pennsylvania. Identify those sites which are of exceptional architectural and historic merit with Lebanon County. Encourage individuals, organizations and governmental agencies to help preserve and restore structures of historic merit. And, to organize whenever feasible groups within the trust for the specific purpose of preserving and restoring historic architectural projects.”
The ultimate goal for Light’s Fort is to have it restored to its original configuration, and then be opened to the public as a living history museum. Let’s all hope that this goal gets accomplished in the near future.
You can get involved and help save and restore Light’s Fort with donations, volunteering, and spreading the word to others that this historical treasure deserves to be restored and saved. Contact the Historic Preservation Trust of Lebanon County via their website.
Read More: Historic Preservation Trust invites all to tour Lebanon’s priceless historical gems
Editor’s note: This article was updated in 2025 based on new information uncovered by Light family historian John Light of Carmel, CA.
Questions about this story? Suggestions for a future LebTown article? Reach our newsroom using this contact form and we’ll do our best to get back to you.

Join our community of local news champions.
Cancel anytime.
Monthly Subscription
🌟 Annual Subscription
- Still no paywall!
- Fewer ads
- Exclusive events and emails
- All monthly benefits
- Most popular option
- Make a bigger impact
Already a member? Log in here to hide these messages
You know us because we live here too. LebTown’s credibility comes from showing up, listening, and reporting on Lebanon County with care and accuracy. Support your neighbors in the newsroom with a monthly or annual membership, or make a one-time contribution. Cancel anytime.
Editor’s note: This article was updated to temporarily remove a reference to the location of the Union Canal & towpath relative to Light’s Fort and its possible tunnel. We are doing some additional research to confirm details of its location and hope to update this article again soon.





