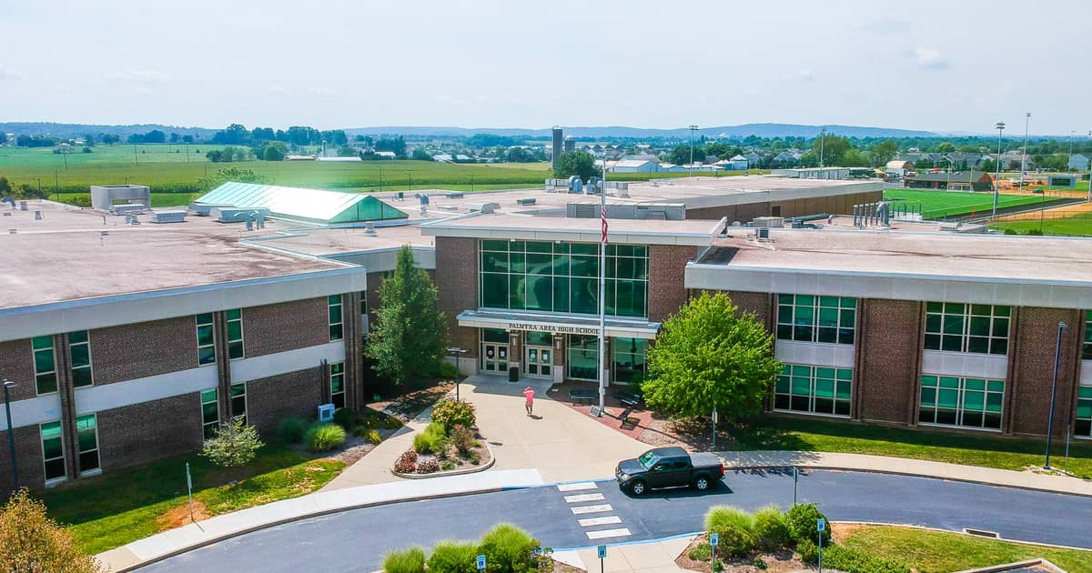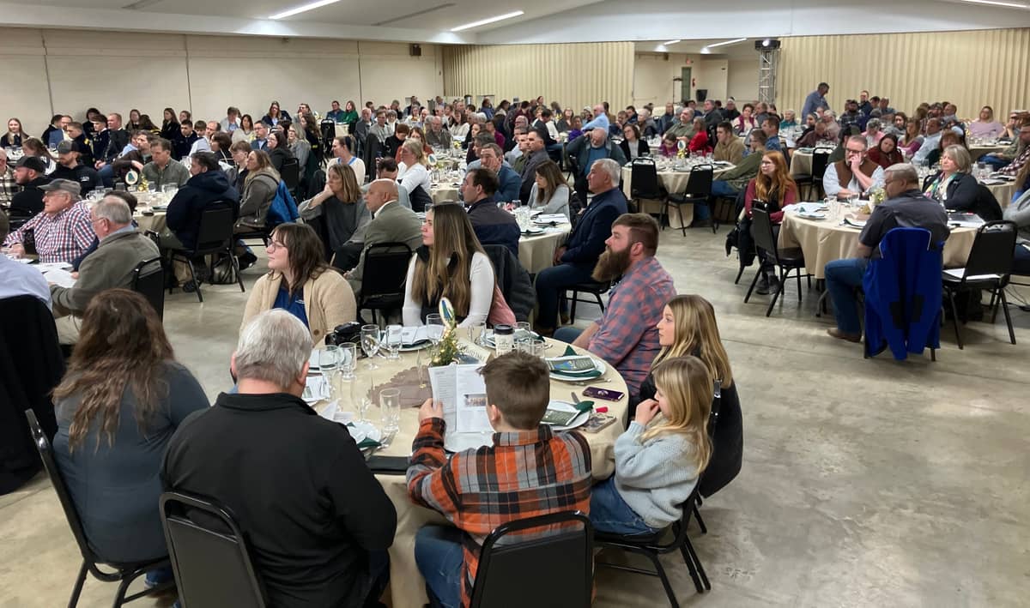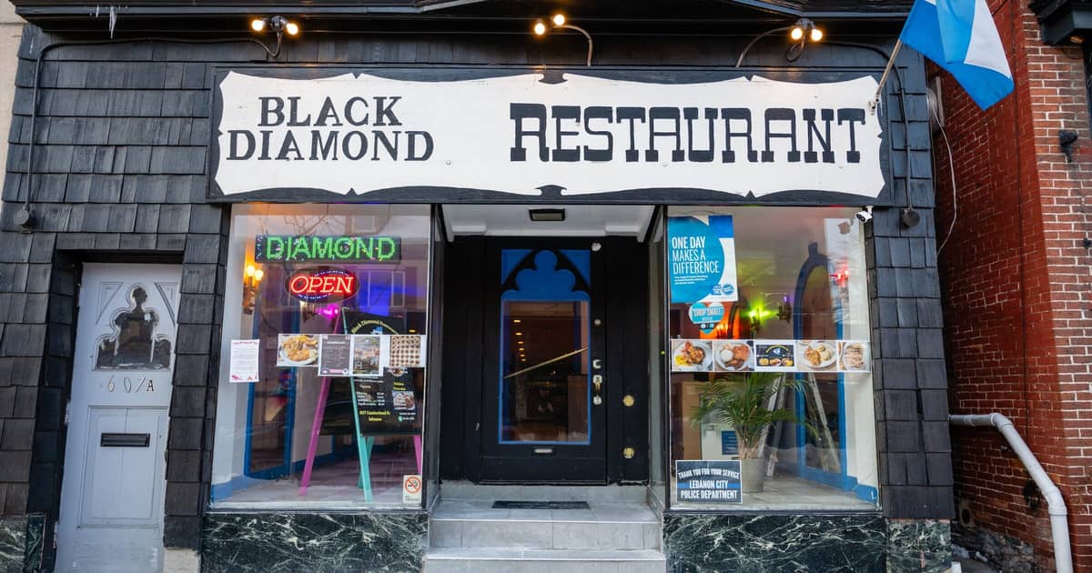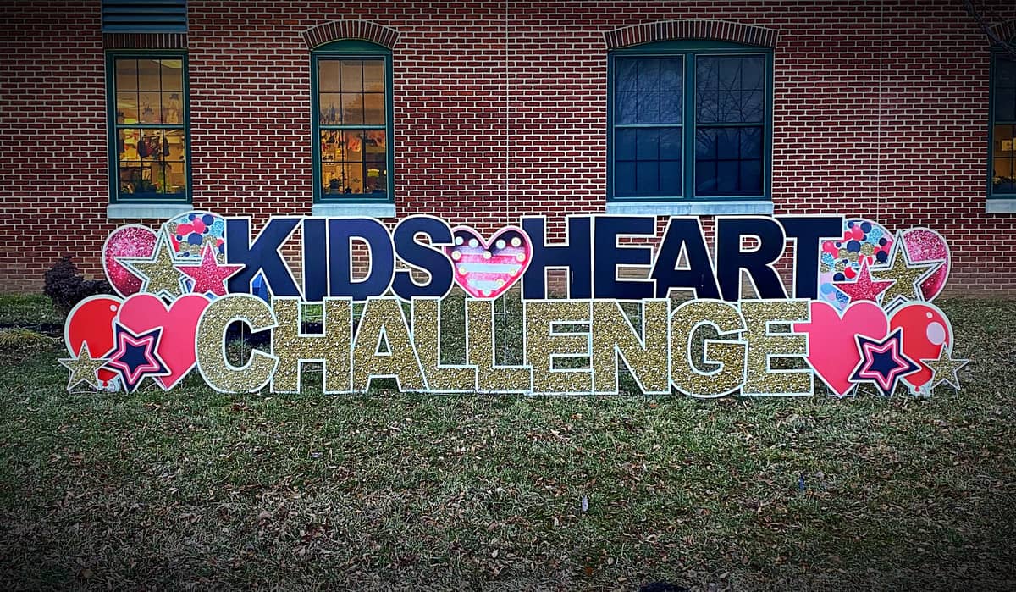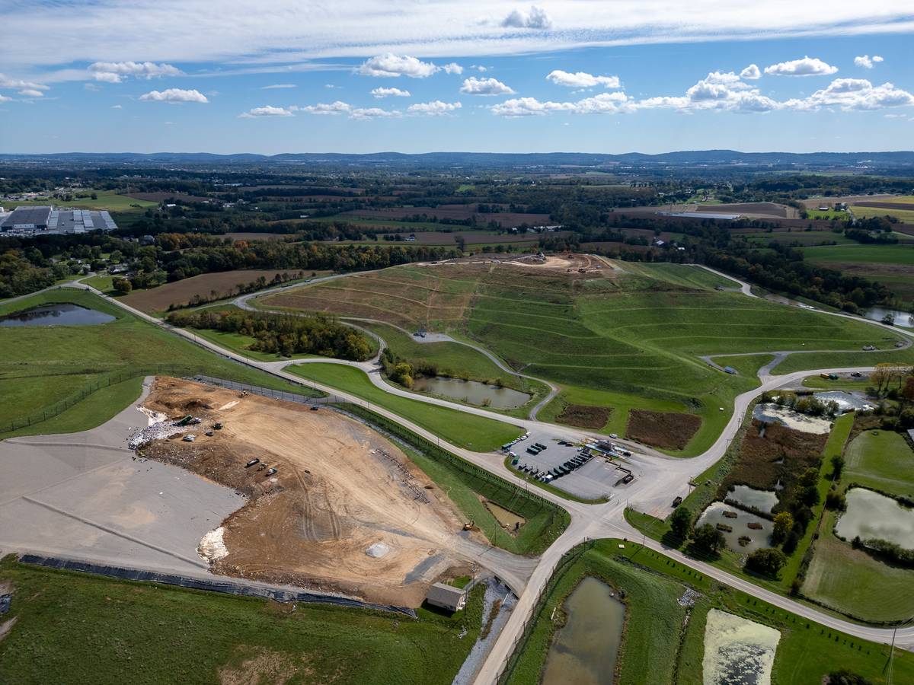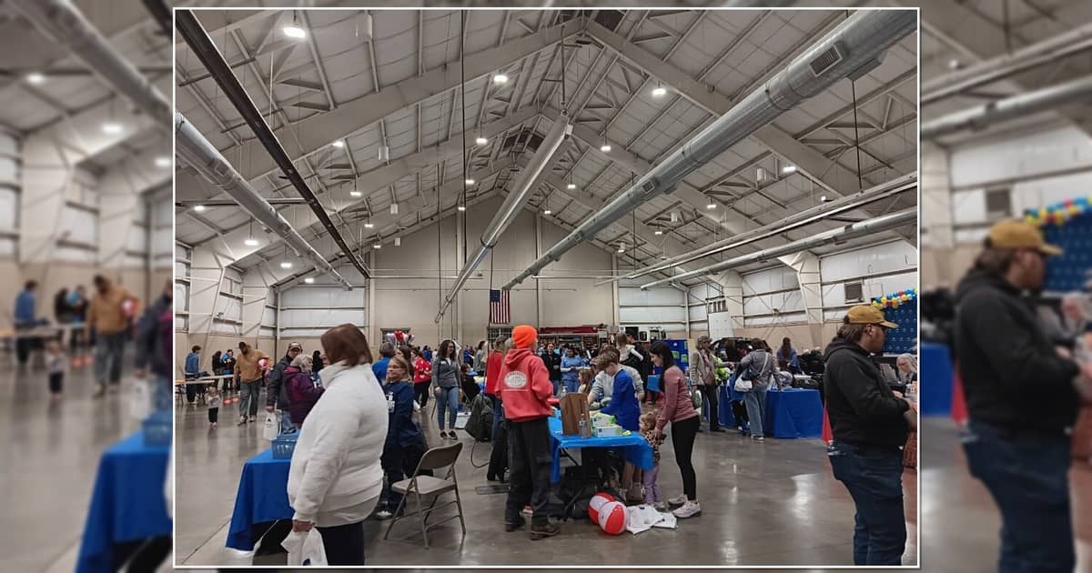Palmyra Area School District is moving forward with plans to expand and renovate some of its facilities as part of a long-range plan to address enrollment growth and classroom needs at all levels of education.
The Palmyra Board of School Directors is expected to take action on a portion of that plan – including approving some renovation work and beginning the process of borrowing money to cover the costs – this Thursday, April 11.
The district contracted with Lancaster-based RLPS Architects in 2023 to conduct a districtwide feasibility study “to explore the potential for educational program and facility/infrastructure updates to foster long-term vitality for the district and community,” Kepler said in an email in November. “PASD seeks to plan for future enrollment growth and educational needs of our community.”
According to the RLPS report, the district’s existing facilities – some 677,343 square feet of structural space on 104 acres – are generally in good condition but do require some updates and repairs and, in many cases, need additional space. The high school and Pine Street Elementary School are most in need of repairs, while other buildings, such as Northside and Forge Road elementary schools, also need some significant attention, LebTown reported in November.
Kepler noted in an interview in November that the district already is overcrowded, with the largest class sizes at the high school level.
“Three out of four grade levels are at or above 300 students,” he told LebTown then. “We are at capacity and bursting at the seams. … Right now, the bubble is in the high school but, five or ten years down the road, it’s going to be across the board.”
Now that the feasibility study has been completed, Kepler told LebTown this week, the proposal is now in the hands of the school board. During committee meetings March 28, Kepler said the board “directed the administration to prepare motions for two contracts to be acted upon” at its meeting on Thursday.
RLPS presented two contracts for consideration by the board on March 28 to address those immediate concerns, Kepler said. Both fall under option 4 of the RLPS report, which limits what work is still being considered.
“The first contract with RLPS Architects is for the project related to renovations of the stadium and track at Buck Swank Stadium. Safety is the primary driver of this recommended project as bleachers, playing surface and track are all in need of replacement,” he said. “The second contract is to renovate the existing district office into classroom space and have a small expansion of the guidance/pupil service office of the high school.”
Option 4 is currently the only consideration of the board, Kepler said, noting that “the option of a new high school has been eliminated.” The board is expected to vote on both contracts on Thursday, along with a proposal to begin the process for borrowing $20 million toward the project.
That’s the first portion of a larger borrowing plan that could ultimately fall between $85 million and $110 million. Although earlier discussions could have taken the borrowing plan as high as $150 million, Kepler said, “there was not support” from the board at the last meeting to go that high.
According to an April 3 article in the Lebanon Daily News, Mike Frentz, director of business affairs at the district, said the initial borrowing for the project is a commitment only for the 2024-25 academic year, and it would require at most a minimal tax increase for the year.
The full range of options presented by RLPS last fall ranged from a low of about $63 million to a high end of about $180 million. The low end would have done little to improve the district’s facilities, Kepler said — basically just repairing and maintaining the existing buildings — while the most expensive option included buying land and building a new high school, then moving grades 6-8 into the existing high school, converting the middle school into an intermediate school for grades 4-5, and retaining Lingle Avenue and Pine Street elementary schools.
What’s being considered?
Under option 4, the district would shift some grades around, with Forge Road, Lingle Avenue, and Pine Street elementary schools housing K-4 students, with grades 5-6 at the Northside school (with additions) and grades 7-8 at the middle school. Grades 9-12 would be at the high school, which would need some additions and renovations, and the district office would be relocated.
According to the report, option 4 addresses capacity and program challenges at all grade levels, provides flexible learning environments throughout the district, and addresses future enrollment needs at all levels. It does create some challenges for busing transfers and grade transitions, the report says.
Option 4a, with a cost estimate between $14.5 million and $21 million by 2025, includes renovations to the existing district office in the high school, renovations and expansion of the existing administrative office, and new accommodations for the counseling office. The district office would be relocated, and Buck Swank Stadium would be upgraded. The middle school and Forge Road would each get a new roof and insulation; no work would be done at Lingle Avenue, Northside, and Pine Street.
Option 4b, with a cost estimate between $73.6 million and $92 million by 2028, includes a gym and wrestling addition at the high school, along with full renovations to the existing gym and library, replacement of systems including mechanical and lighting, new flooring, ceilings, and paint, and a new roof and insulation. Pine Street would get new systems, ceilings, and paint, and the maintenance building would be expanded. No work would be done at the middle school, Forge Road, Lingle Avenue, and Northside.
The school board reviewed a proposed timeline for option 4a at the March 14 meeting of the Buildings and Grounds Committee and again on March 28, Kepler said.
According to that timeline, the board would approve the RLPS contract for the stadium renovations and district office renovations and relocation on Thursday, followed by board approval for the first authorized borrowing on May 9. The design and bidding process would run from April until January of next year, with construction commencing next spring to renovate the district office into classrooms, and renovate and expand the guidance and pupil service offices.
The Forge Road and middle school roof projects would begin next summer, and the stadium renovations would begin either in the spring of 2025 or 2026, “depending upon the requirements associated with the approval process.”
Questions about this story? Suggestions for a future LebTown article? Reach our newsroom using this contact form and we’ll do our best to get back to you.

Keep local news strong.
Cancel anytime.
Monthly Subscription
🌟 Annual Subscription
- Still no paywall!
- Fewer ads
- Exclusive events and emails
- All monthly benefits
- Most popular option
- Make a bigger impact
Already a member? Log in here to hide these messages
Strong communities need someone keeping an eye on local institutions. LebTown holds leaders accountable, reports on decisions affecting your taxes and schools, and ensures transparency at every level. Support this work with a monthly or annual membership, or make a one-time contribution. Cancel anytime.

