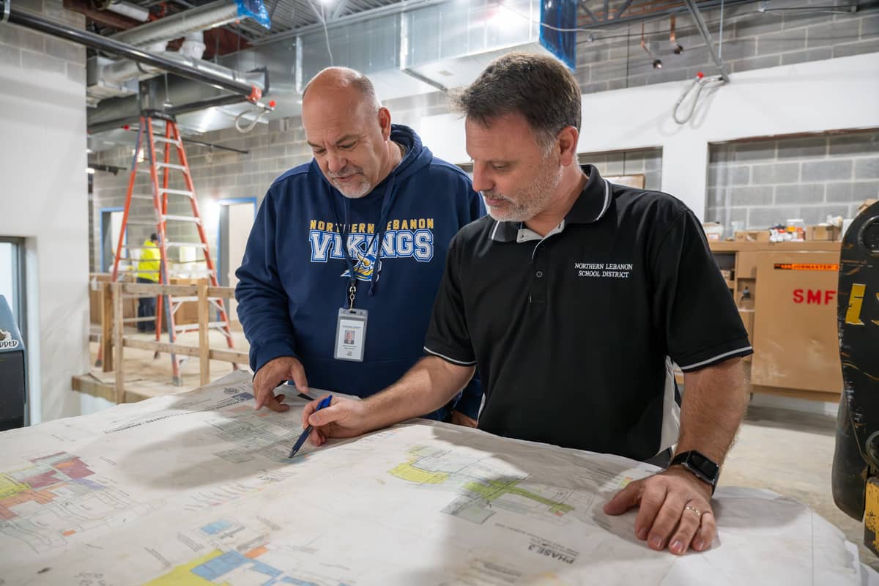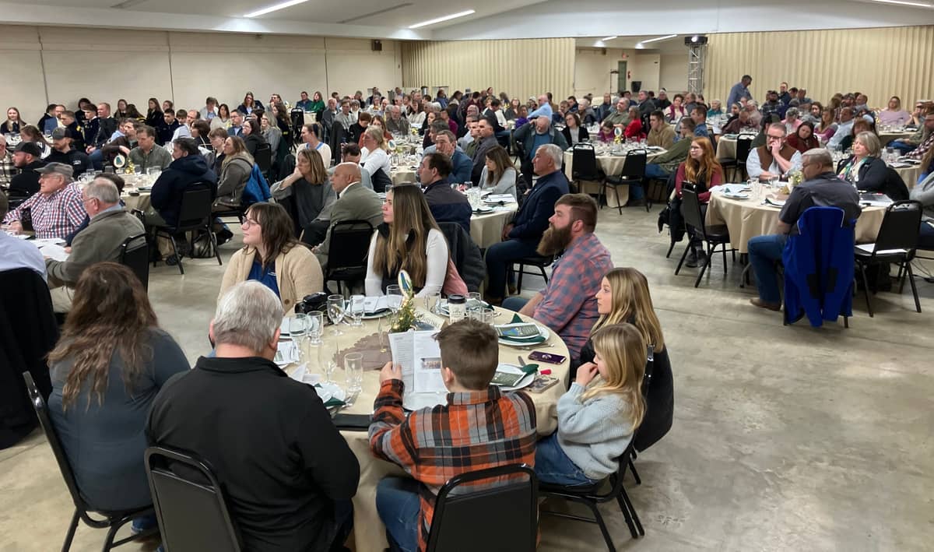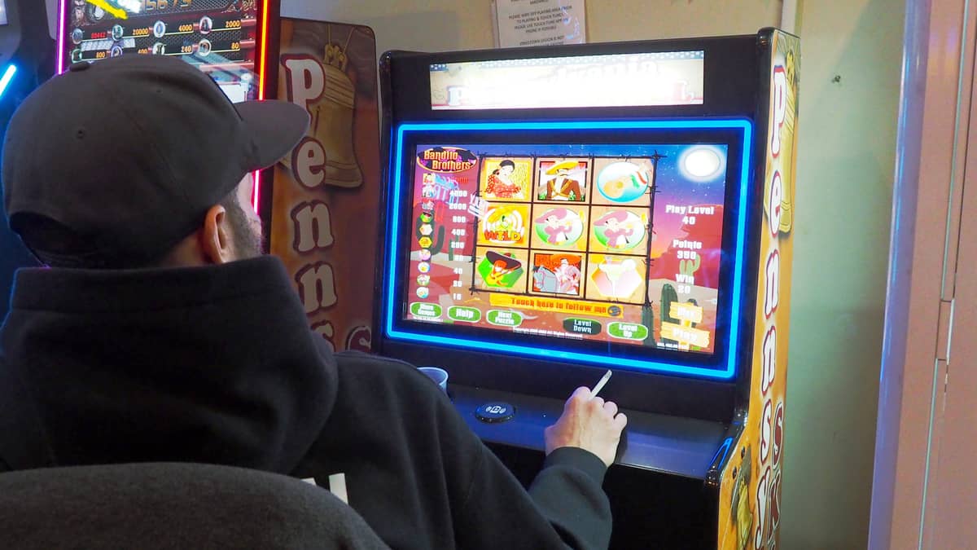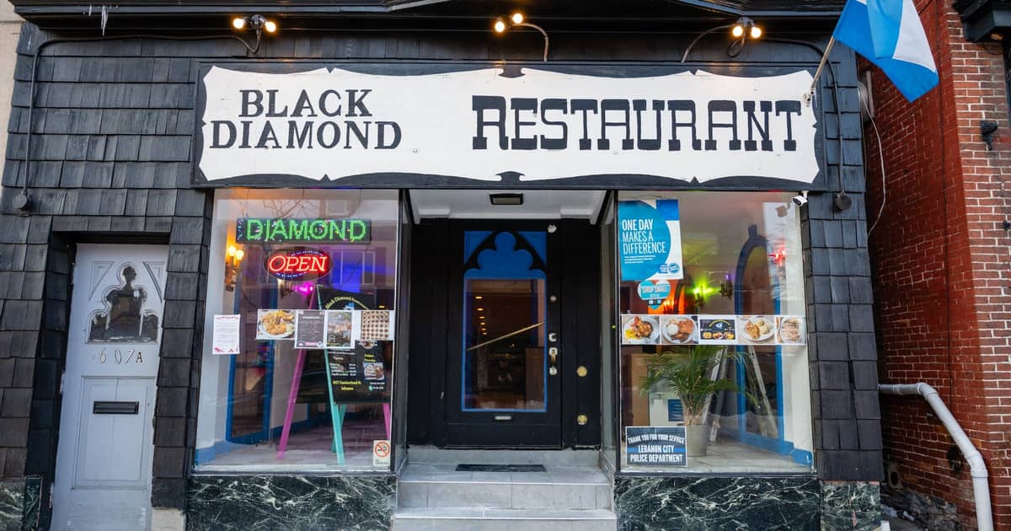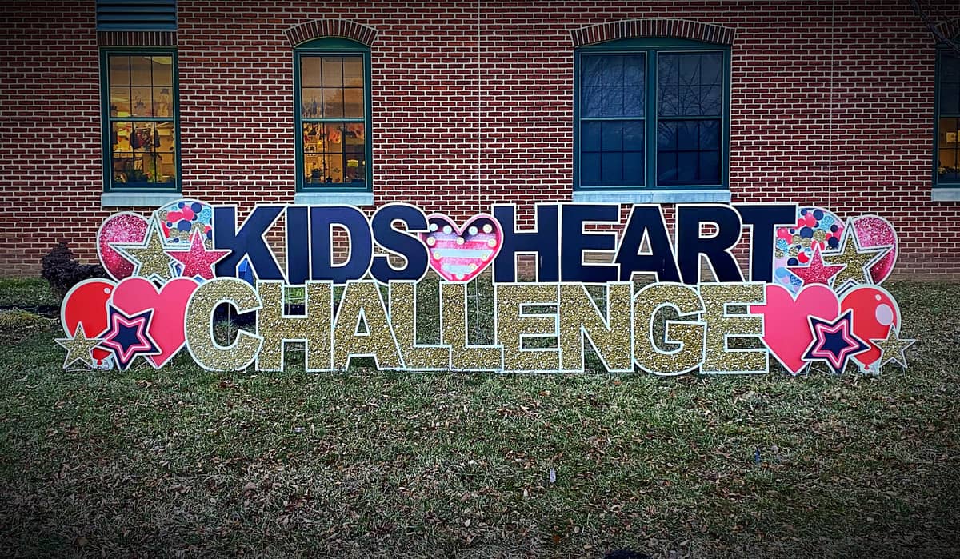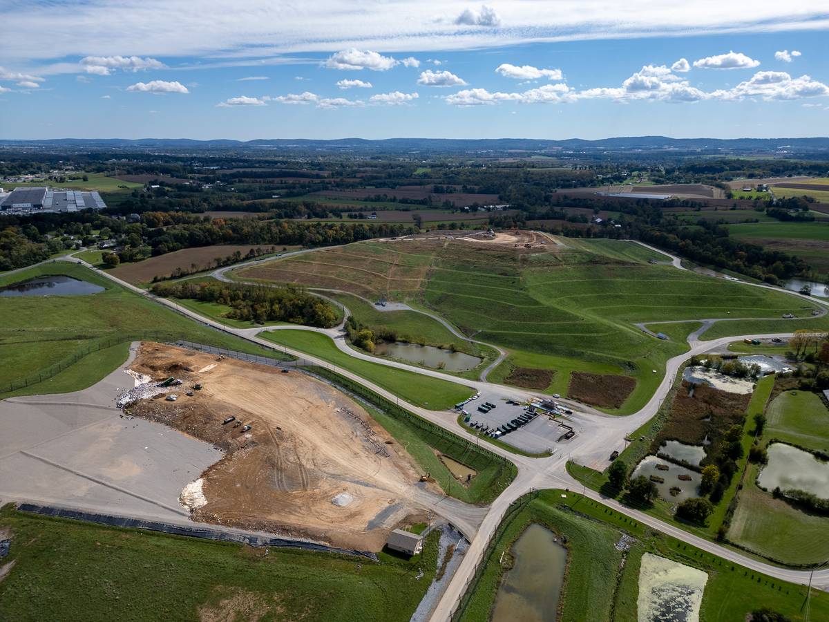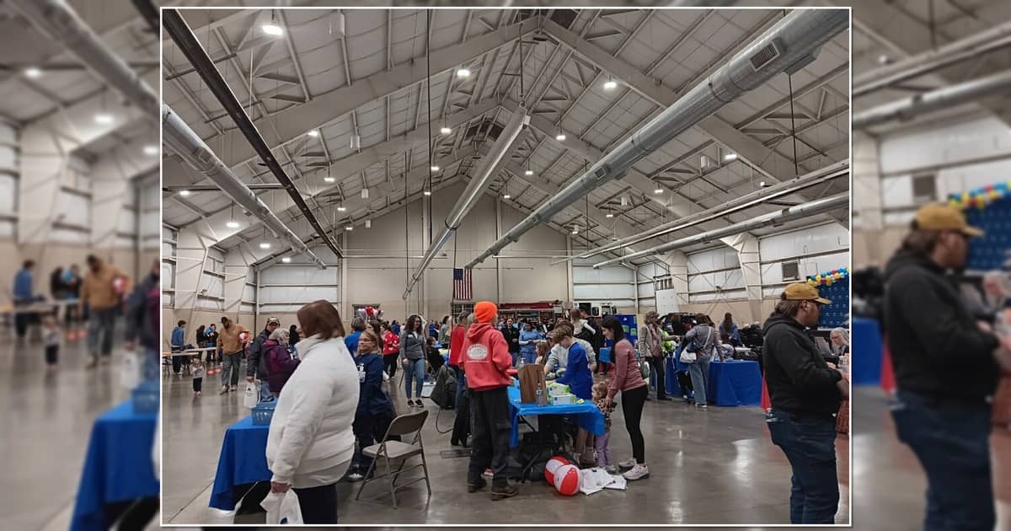The three-year, $45-million renovations at Northern Lebanon School District’s secondary school are about halfway completed.
LebTown recently toured the complex to see what’s been finished and what’s to come. Construction crews had full access to the building that’s usually occupied by middle and high school students but was vacant thanks to the holiday break.

Brad Reist, assistant to the superintendent, said a vast majority of the secondary school complex for students grades 7th through 12th is being renovated or new construction added – except in the Tech Ed section, which was built within the past 10 years. That section will receive minor renovations.
“The building was constructed in the 1950s and has had multiple additions since that time,” said Reist. “There were major ones in the ’80s, 2000 – early 2000s – and then Tech Ed build out in 2015. We started the project last winter, which would be winter of ’24, and bids were approved in November of ’23. Work started shortly thereafter.”

Visitors and students will be greeted with a new entryway when they arrive at the building’s main entrance.
“This now creates a secure entry point for the main entrance. Previously you came right in, you were in the building. We didn’t have the double capture,” said Reist. “So we have a reception and attendance area out here now where they used to be across the hall years ago. This will be just a much, much better way to service our public. This will be similar to what you saw at the elementary school.”

Reist’s reference to the elementary school concerned LebTown’s tour of that complex when it was completed last year. Both the elementary and secondary schools, when the latter’s entrance is completed, will have enhanced security to prevent unauthorized individuals from gaining access to those schools.
Read More: ‘World of possibilities’ for students at Northern Lebanon Elementary School
“We will have multiple layers of security. You don’t even get in the building till you’ve at least had a preliminary check, and then you come in the building and once you’re in, you’re still in a capture area,” said Reist. “So we can yet do another vetting process before you get full entry in the building. I don’t wanna say that we don’t want people in the building, but we don’t want people that don’t belong in the building, in the building.”

A new feature inside the main entrance is a conference room for individuals who need to meet with school officials. That conference room is to the left inside the main entrance’s lobby and directly across from a windowed reception area that will be manned by school personnel.
“Another feature that we have is that main conferences that involve people that come in once in a while or parents or whatever. We have a conference room off the lobby,” said Reist. “So you can have a conference and still not get into what I would consider the main secure areas of the building.”

Most areas of the secondary school are undergoing major renovations since the technology and classrooms are both outdated. For example, some classrooms were still utilizing projectors for classroom instruction while many sections were missing newer technological infrastructure.
“I stopped here because I wanted to highlight for you that this is one of the areas of the building that will have major renovation to our science rooms, which are rooms that haven’t been heavily renovated in quite a long time,” said Reist. “We talked a little bit about moving away from projector technology and moving to interactive televisions, which have a much longer lifespan and less maintenance requirements and for about the same price.”

Current elementary students who will later attend the secondary school when entering the seventh grade will have their entire educational experience in two modernized, high-tech buildings. (The district’s new combined elementary school opened near the secondary school in the fall of 2023.)
“If you just look at how AI (artificial intelligence) has changed lives in these periods of months, the access to technology is a key component to a quality learning environment in the age that we’re in,” said Reist. “We tend to have always been up to date with our technology, but doing the wiring in the building will allow us to continue to be there as far as bandwidth within the internal structure of the building and what we’re able to pass through in the classrooms will allow us to be up to date for at least 10 years if not 20.”

Reist noted it’s been a game of shuffling the students as classrooms are moved around the building to allow workers to renovate those spaces.
“During the phasing process, like the hallway we just showed, that’s where the middle school art room will be,” said Reist. “That’s a no-go area but the rest of the building is occupied and being used, so wherever the (construction) phase is most active we’re not in and then we move in when completed. It’s just moving this group here and that group there and keeping everybody moving around. That does put some constraints on space – we have no extra space right now.”

Some of the more notable changes to the general public will be the renovated auditorium and new gymnasium, both of which will accommodate about 800 individuals each with fixed seating. The new gymnasium will be configured so two sections of temporary seating can be placed on either end of the gym floor, which will bump up total capacity there by several hundred.
In the auditorium, the projection and sound booth will now be on the floor and new seats and other furnishings will enhance user experiences in that facility.

“We’ve already changed the stage lights out. We’ve changed the house lights out. New curtains are in place,” said Reist. “Generally, you’re going to see that the walls are getting acoustic treatments of sorts. The upper half will be a fabric material, the lower half will be a wood material that’s going to help the acoustics here. It’s not so bad right now but normally there’s a lot of reverb that comes off that back wall. It makes it difficult to hear and understand what people are saying.”
All of the building, including the auditorium, will be ADA compliant, added Reist.
“There’ll be handicapped seating in the front and in the back (of the auditorium),” he said. “But generally speaking now the shape of the room and the layout is going to be the same. It’s just getting a new interior, for a lack of better word, with new chairs. There’ll be tiles underneath the seats and carpet down the aisles.”

District superintendent Gary Messinger, who joined the last segment of the tour, said the new gymnasium will qualify for indoor district sport playoff events given its greater capacity and overall bigger size.
The current high school gym seats just under 700 guests and will become the middle school gymnasium after it is painted and the new gym is finished. The new gym will host high school sports and will have seating for up to 1,100 individuals when temporary seating is added.
“We could throw bleachers on the ends, which is great for student sections too. And the gym will accommodate more people,” said Messinger. “We are set up too with the ability, because it’s long enough, to get in three wrestling nets. Before we only had the ability to put in two. You have to have three (to host district wrestling).”

A new cafeteria and kitchen have been constructed to the west side of the complex while the old cafeteria has been renovated into an indoor athletic complex. A portion of that area is a weight and training room that contains exercise equipment while another section contains mats for wrestling and cheerleading practices.
The final piece to the construction puzzle will be the installation of ceilings and floors throughout the entire complex.
“One thing that you’ll notice is that the ceilings are down throughout the corridors throughout the building. And that’s an intentional decision not to have the ceilings put back up until we’re near the very end of the project,” said Reist.

There’s a reason for that.
“Because inevitably some utility, some wire, some pipe, something’s forgotten and they need to go back. Or not necessarily forgotten, but they have to traverse a certain area of the building that’s already finished. That’s also why you see the floor is not finished. … Well, it doesn’t make sense to put a new floor down in a hallway that you’re going to have heavy rolling loads going across, construction mess going across until you’re all done. So the floors, the ceilings, all of that in the corridors we’ll try to hold off till the end. So that when we get it, it’s a good product that’s going to last,” added Reist.

Construction is slated to be completed in the winter of 2026, according to Reist, with Messinger adding that the goal is to enhance the education experience for district students.
“I do believe that the condition of your facilities plays a factor when it comes to pride in your school. It also plays a factor in terms of learning,” said Messinger. “When you have loud air conditioners just blowing in, and you’re trying to hear, you’re trying to learn, you’re being distracted by that going on and off versus just a comfortable setting that can be easily controlled and that isn’t loud.”

Many areas of the building are being reconfigured for better usage as part of their renovation.
“I think the way we’re setting up rooms, like our science labs are gonna get bigger, they’re gonna be set up better,” said Messinger. “Those were set up for the 1960s. To be able to adapt to the times should provide an overall better educational experience for the kids.”
Questions about this story? Suggestions for a future LebTown article? Reach our newsroom using this contact form and we’ll do our best to get back to you.

Be part of Lebanon County’s story.
Cancel anytime.
Monthly Subscription
🌟 Annual Subscription
- Still no paywall!
- Fewer ads
- Exclusive events and emails
- All monthly benefits
- Most popular option
- Make a bigger impact
Already a member? Log in here to hide these messages
Local news is disappearing across America, but not in Lebanon County. Help keep it that way by supporting LebTown’s independent reporting. Your monthly or annual membership directly funds the coverage you value, or make a one-time contribution to power our newsroom. Cancel anytime.

