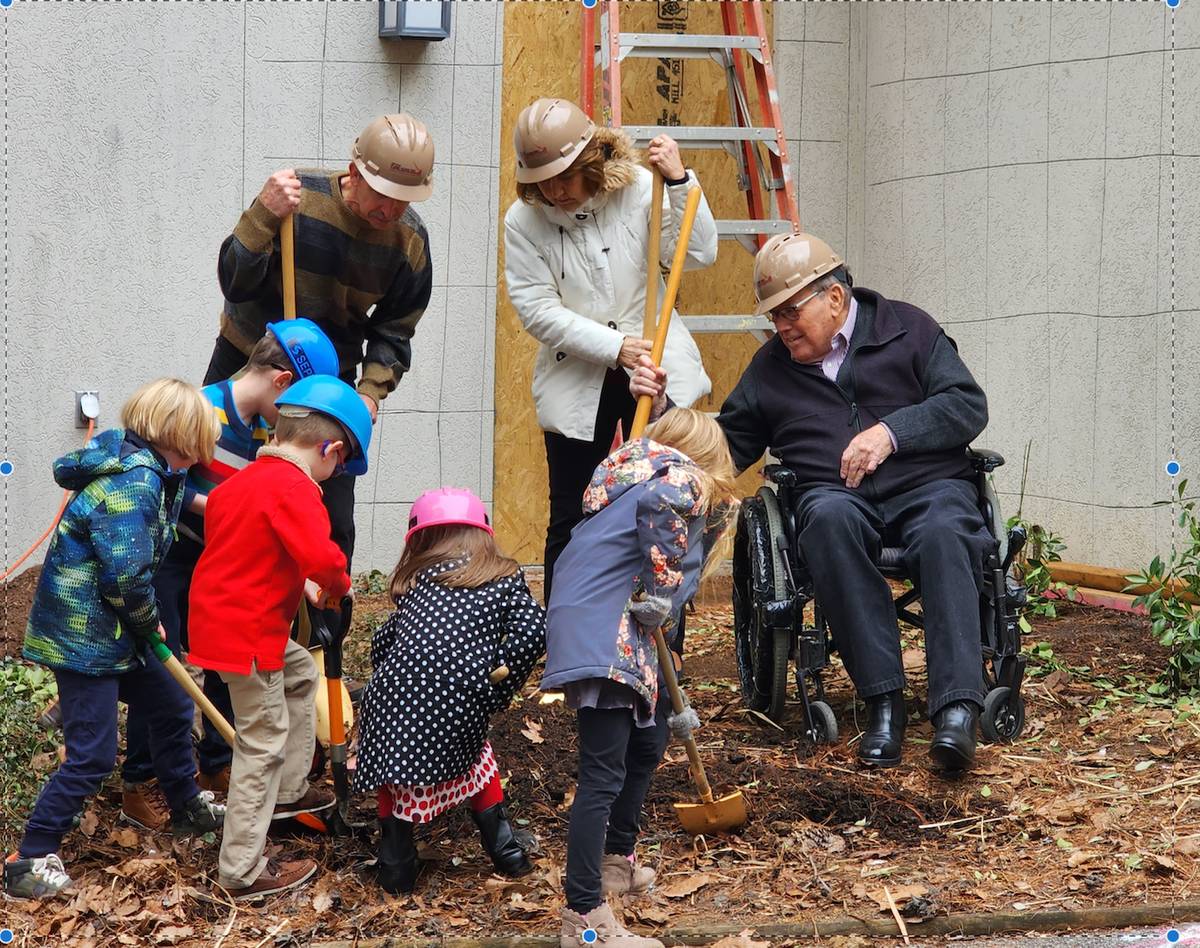This post is paid advertising by Mount Gretna United Methodist Church.
It began in an unheated room in the open-air Tabernacle; moved into a renovated former store and dining hall in the 1960s; and expanded with a three-story addition in 1990.
Now the Mount Gretna United Methodist Church has another building project—an elevator that will span three floors and travel 21 feet from bottom to top. On Sunday (Feb. 12), the church held a groundbreaking ceremony for members of both the church and Mount Gretna communities.
“This project is part of our commitment to reach out and be welcoming to more people,” Pastor Michael Remel said. “With the elevator, the church will be a year-round space that is accessible to large groups of people.”
Planning for the elevator began five years ago with discussions of where to locate it and how to pay for it, said Don Bowman, chair of the church’s Board of Trustees. COVID-19 postponed the start date but also allowed the church to raise the needed funds for the elevator project, estimated to cost about $500,000.
The expected completion date is early June, said Jessica Kosoff, project manager for Lebanon-based Arthur Funk & Sons, the project contractor.
Located in the Mount Gretna Campmeeting, the church’s early roots are in the annual camp meetings started in the 1890s by the United Brethren East Pennsylvania Conference. Those multi-day religious meetings drew thousands of attendees to the Campmeeting to hear well-known preachers, engage in Bible study and worship in fellowship.
In the mid-1940s the United Brethren and Evangelical churches merged, and in 1968, the Evangelical United Brethren and Methodist churches merged into the United Methodist Church. In between those mergers, the congregation associated now with the Mount Gretna United Methodist Church was founded.
In 1962, that congregation moved into what had been a store and dining hall for camp meeting attendees and renovated into a meeting room and sanctuary.
While some interior work to accommodate the elevator has already begun, Sunday’s groundbreaking initiated the outside work.
“We won’t be needing a backhoe,” quipped Remel as some of the church’s youngest attendees donned hardhats and began digging in the exterior area of the church where the elevator will be.

Actually, a backhoe will be necessary as the contractor will be digging 15-plus feet below ground surface to create a foundation for the elevator, said Kosoff, also a member of the church.
For church member and lay leader David Garver, the elevator will enable him to visit the church’s second-floor classrooms added in 1990. While the church has a wheelchair lift that provides access to Fellowship Hall on the bottom floor, there is no access to the second floor for members like Garver, who is wheelchair bound.
“We are pleased that we will have a space that will be accessible to everyone,” Garver said at the groundbreaking. “We’re blessed to be able to open the church to the entire community.”














