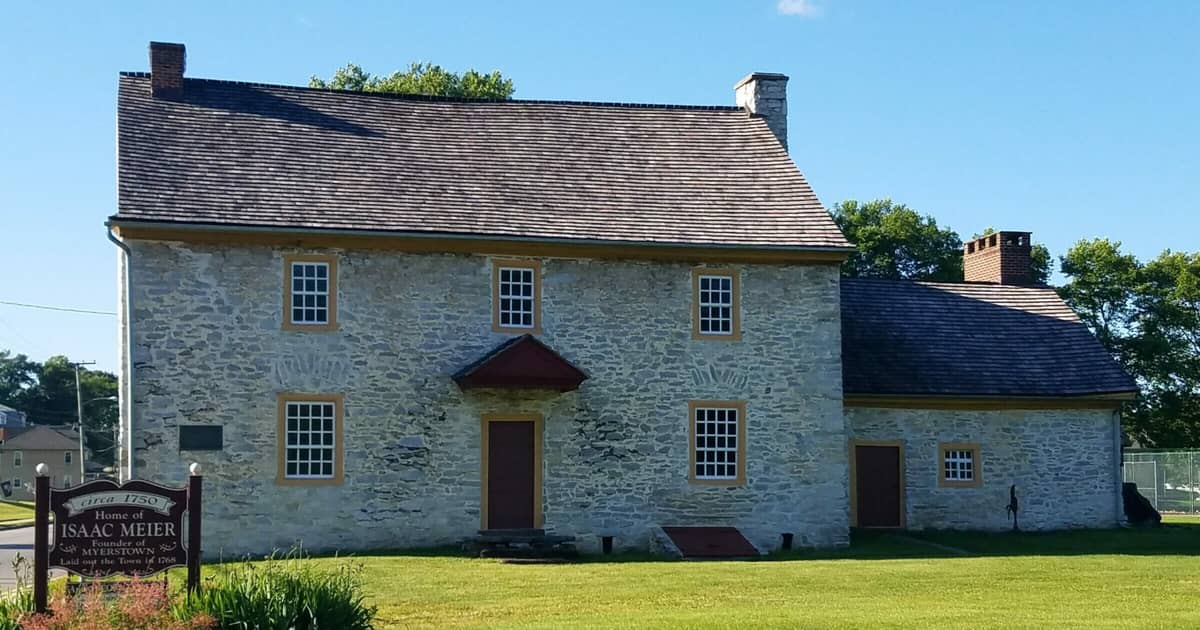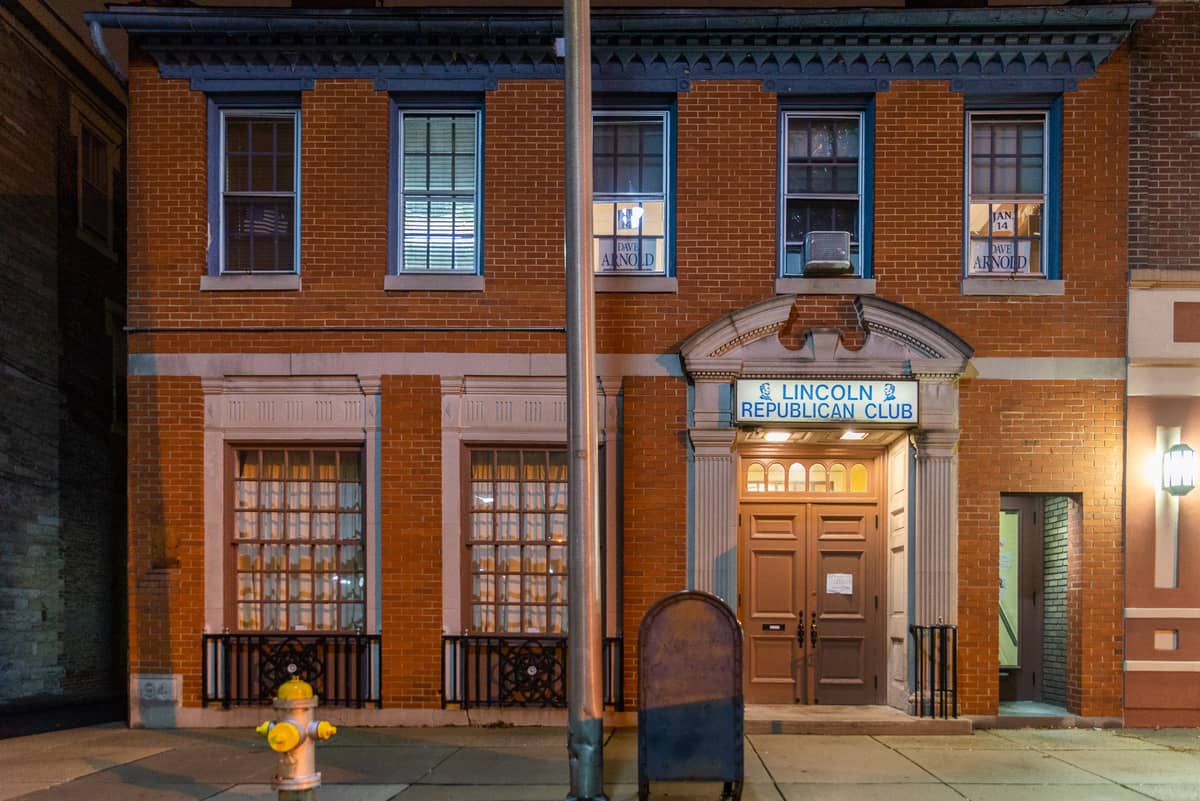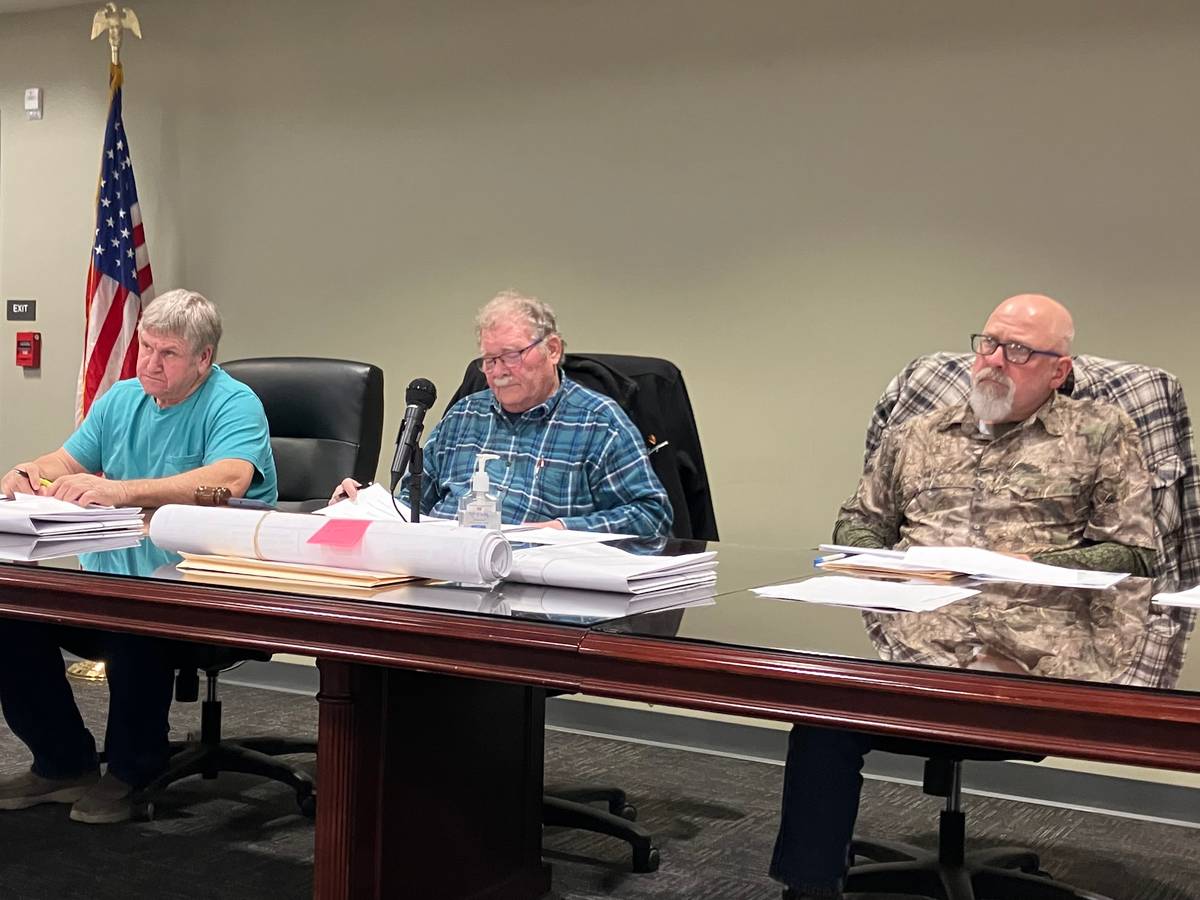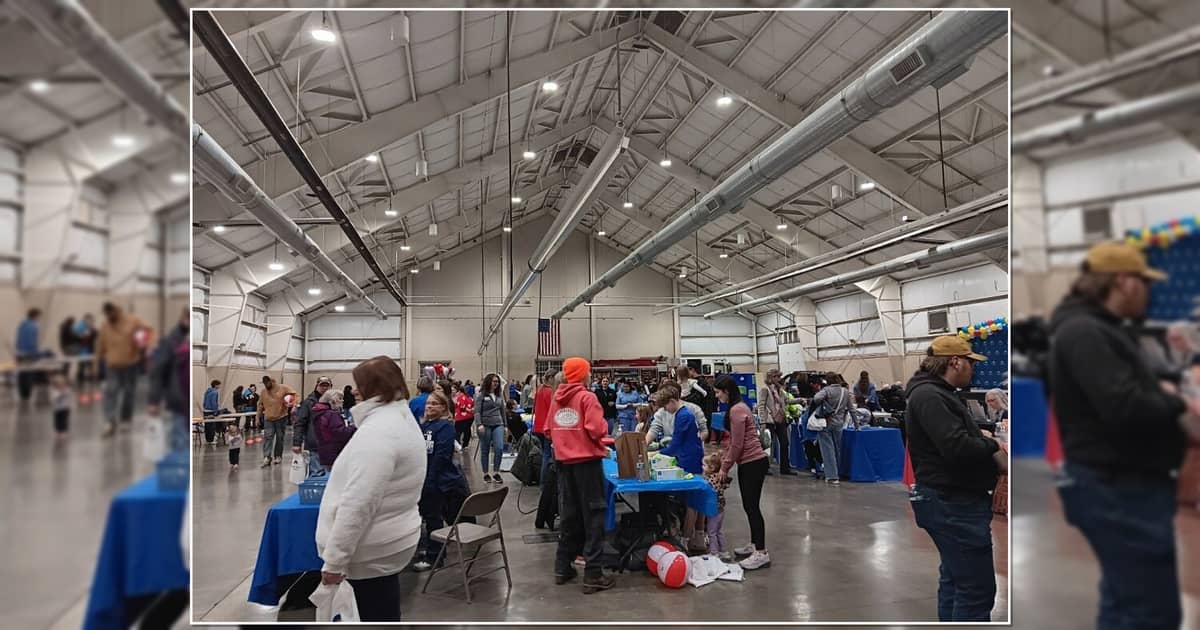In 1757, Isaac Meier purchased 249 acres of farmland that included farm buildings and a large limestone house, now called the Isaac Meier Homestead, at 524 S. College St. in Myerstown. To this day, the house and much of its interior have been preserved as a living history museum.
The house was built around 1750 by Valentine Herckelrod, his father-in-law. Meier developed the property into a working plantation, soon purchasing an additional 250 acres of nearby land on which he began laying out and selling residential and commercial lots for a town then known as Tulpehockentown, later renamed Myerstown. The homestead’s architectural significance and importance in community planning and development led to its addition to the National Register of Historic Places in 1973.

The privileged life and tragic death of Isaac Meier
Isaac Meier was born near Conestoga Creek, east of present-day Millersville, on Jan. 4, 1730. He married Catherine Herckelrod in 1754, and they had one son and five daughters. The Meier family was wealthy and enjoyed privileged lives as they owned several plantations and other business interests. Meier was also a banker, moneylender, Overseer of the Poor (an official who administered relief such as money, food and clothing to the needy), magistrate of his district and the donor of land for the first schoolhouse in the area.
On the evening of July 14, 1770, Meier was sitting by a front window in a local tavern called the Henry Buch Haus when an unknown assailant fired a gun through the window. The assailant’s bullet struck Meier in the back of the neck. He lived through the night, but died the following day at age 40, and was buried at the Trinity UCC Cemetery in Millardsville. John Penn, governor of the Pennsylvania Colony, issued a proclamation that said, in part, “…the authors of such inhuman and atrocious crimes should be detected and brought to condign and exemplary punishment…” and offered 100 British pounds as reward for the arrest of the perpetrator. The murder of Isaac Meier was never solved.

Features of the Isaac Meier Homestead
The Isaac Meier Homestead was built in the Pennsylvania German traditional architectural style with some Georgian architectural features, which include symmetrical windows. It is 3,846 square feet with two-feet-thick exterior walls of dressed, locally quarried limestone.
The one-and-a-half-story kitchen section was built around 1750 and includes a large chimney on the east side of its gable roof. The main two-and-a-half story section of the homestead was built a few years later and includes two chimneys, one on each side of the gable roof, and arches with 11 limestone stones over each window on the first-floor level.
Some of the original wood moldings, doors, interior wood-framed walls and wood plank flooring exist throughout the building. Originally, both roofs were covered with handmade beaver-tail-shaped clay tiles. There is a basement under the middle section of the house with rough-stone walls and a dirt floor.
The kitchen section includes a large 12-feet long by six-feet high hearth with mantle, fireplace and wood-burning oven. A wood staircase leads to the upper loft section. Antique furnishings, including a table, chairs, cooking utensils and fireplace accessories, give the kitchen a period-correct appearance.
A brick squirrel tail bake oven was added to the outside of the kitchen section. It has dressed limestone outer half-walls, four large square wooden pillars and horizontal wood plank siding covering its top section with a gable roof covered with wood shake shingles.



The first floor of the main section features a nine-foot-wide central hallway with a parlor room and a bedroom on each side of a wood staircase with hand-carved railings and spindles that leads to the second floor.
The first floor is partially furnished with colonial pewter-ware, antique furniture and fixtures that include a blanket chest, tea table and a cupboard with English-made China and Pennsylvania Dutch dinnerware. Various antique chairs include a Hepplewhite shield back and a country Chippendale side chair.
Two original first-floor fireplaces have recently been exposed, after being paneled over many decades ago, and are being renovated. Plaster has been removed on a section of a first-floor wall to display 18th-century interior wall construction including the horsehair insulation materials and framing techniques.
The second floor features five bedrooms. David Zimmerman, chair of Isaac Meier Homestead, Inc. and tour guide, says, “The hand-carved limestone fireplace on the second-floor master bedroom, which was made by the same man who carved Isaac Meier’s gravestone, is the most impressive artifact in the building because of its rareness.”
Currently, there are no furnishings on the second floor, as plans to renovate all the rooms are being considered. A wood staircase leads to the attic.


The unfinished attic includes two rooms and storage closets. Some of the original roof beams, flooring and walls are exposed showing the rough-hewn lumber that was used and the handcraftsmanship of the building’s construction.

Slavery at the Isaac Meier Homestead and plantation
Isaac Meier owned human slaves of African origin, and some were held at the homestead and its surrounding plantation. A significant human labor force was required to tend the animals, work the agricultural fields and maintain buildings, roads and various other plantation operations.
Kitchen slaves most likely lived in the loft above the kitchen room, and other house slaves probably lived in the attic of the homestead. Field slaves probably lived in cabins or in the lofts of buildings throughout the plantation.
On March 1, 1780, the Pennsylvania General Assembly passed the Gradual Abolition Act of 1780, which was the first extensive abolition legislation in the western hemisphere. Some inhabitants of the counties of Chester and Lancaster (which Lebanon County was a part of at the time) opposed the bill.
Due to loopholes in the law, some enslaved people in Pennsylvania would not be freed until 1847. It is not known what year slaves were freed from the Isaac Meier Homestead and plantation.
Was the Isaac Meier Homestead really a fort?
In the early- to mid-1700s, most homes in the central part of colonial Pennsylvania were built from logs. During this time, native tribes, including the Iroquois and Leni Lenape, were being uprooted from their native lands, and moving west, engaging in some skirmishes with European settlers. The French and Indian War (1754–1763) also stirred local fears that its fighting might extend into the area.
Log homes provided little to no protection, so the few well-built stone homes in the area were often prepared to serve as frontier forts that could shelter neighbors and defend against Indian attacks. The Isaac Meier Homestead has had the moniker of “The Old Fort” for more than two centuries.
There is a local debate as to whether well-built 18th-century stone houses such as Light’s Fort in Lebanon, the Heinrich Zeller House (Fort Zeller) near Newmanstown, and the Isaac Meier Homestead, which all served as community shelters and defensive strongholds, should or should not be called a fort.
Some believe that only structures built by the military or militia forces specifically for defensive or strategic purposes should be referred to as a fort. Others believe that any private or public structure that was reinforced enough to be used as a community shelter and for defensive purposes can also be referred to as a fort.
The namesake of Myerstown
There is no disputing the fact that Myerstown is named after Isaac Meier. However, the historical records are not exactly clear when the name Myerstown was “officially” given to the town.
Myerstown celebrated its bicentennial on June 16-22, 1968. However, the Meier family did not change their surname to Meyer until after the 1770 death of Isaac Meier. It is likely that local people referred to the town as Myerstown before it was “officially” so named.
The first reference to Myerstown printed in a local newspaper appeared in the Lancaster Intelligencer and Journal on Feb. 22, 1812, as it was spelled Myers’ town. It reasons that sometime between 1770 and 1812 the town of Tulpehockentown officially became known as Myerstown. The borough of Myerstown was officially created in Lebanon County in 1912.
The preservation of the Isaac Meier Homestead
The Isaac Meier Homestead remained in the Myer family until the early 1860s. Most of the land of the original homestead and plantation has been subdivided and sold to private parties. The homestead itself was privately owned from the 1860s until 1968, when the borough of Myerstown purchased it. Today, it is leased to the nonprofit organization Isaac Meier Homestead, Inc., which is dedicated to maintaining its structural and historical integrity.
Today’s usage and private tours
Today, the Isaac Meier Homestead is a living history museum used for educational, cultural and social activities. It is open for special events throughout the year, and is open to the public on the fourth Saturday of every month from 1 to 3:30 p.m. Private tours can be arranged by contacting the Isaac Meier Homestead committee at meierinfo1750@yahoo.com.
Questions about this story? Suggestions for a future LebTown article? Reach our newsroom using this contact form and we’ll do our best to get back to you.

Support Lebanon County journalism.
Cancel anytime.
Monthly Subscription
🌟 Annual Subscription
- Still no paywall!
- Fewer ads
- Exclusive events and emails
- All monthly benefits
- Most popular option
- Make a bigger impact
Already a member? Log in here to hide these messages
Quality local news takes time and resources. While LebTown is free to read, we rely on reader support to sustain our in-depth coverage of Lebanon County. Become a monthly or annual member to help us expand our reporting, or support our work with a one-time contribution. Cancel anytime.























