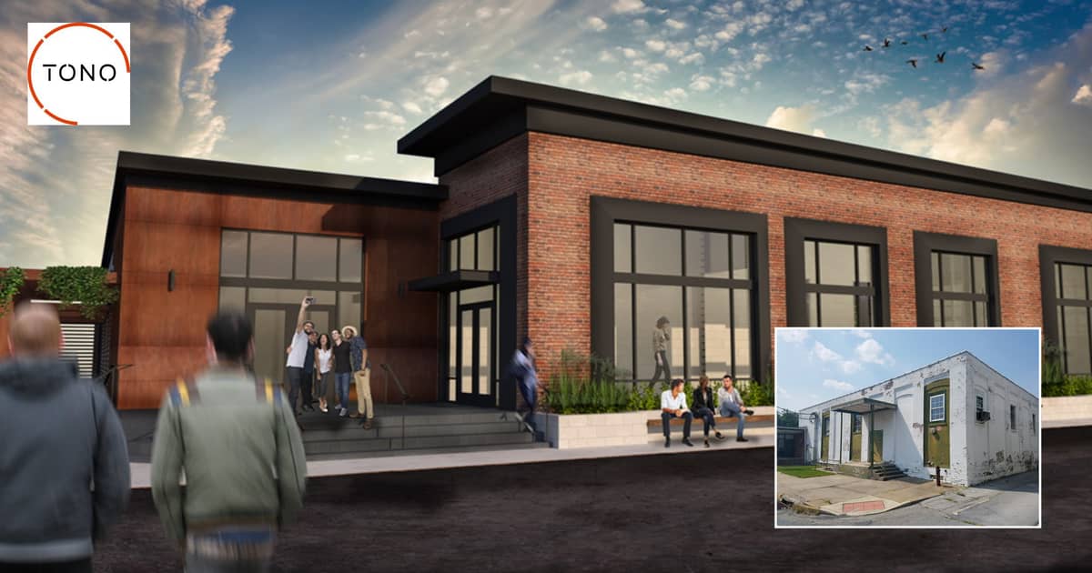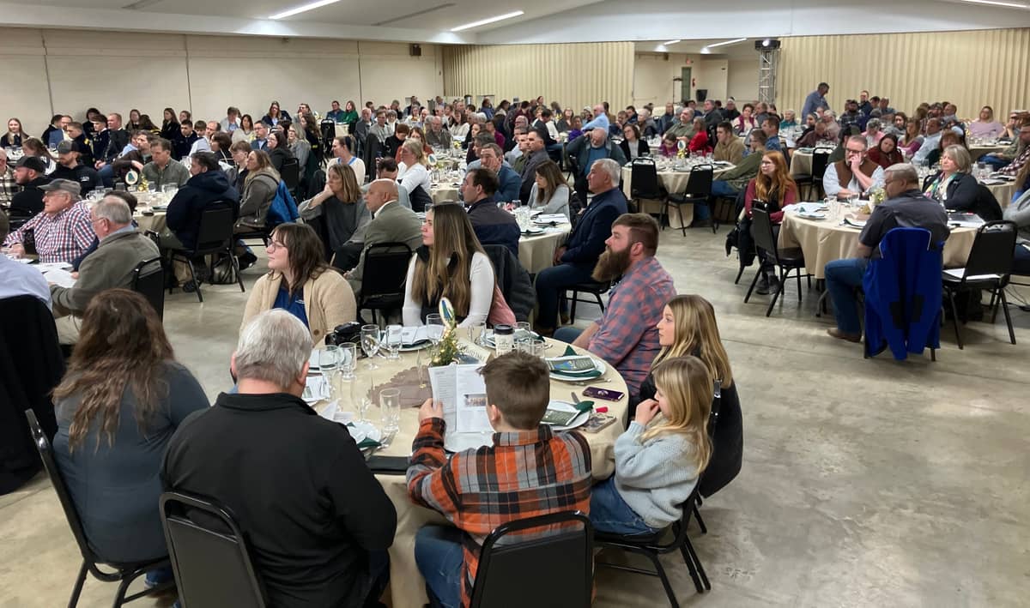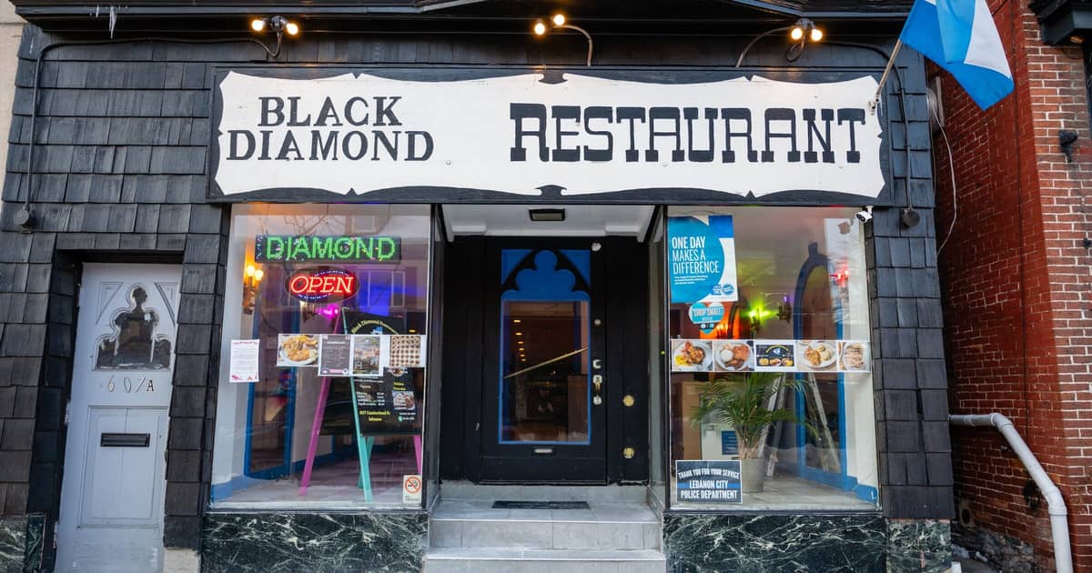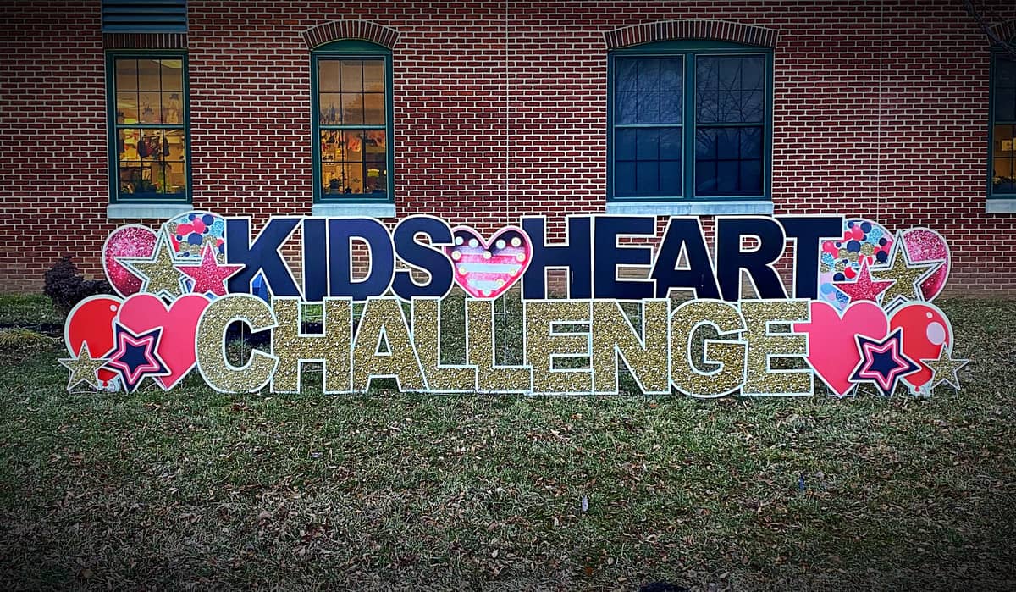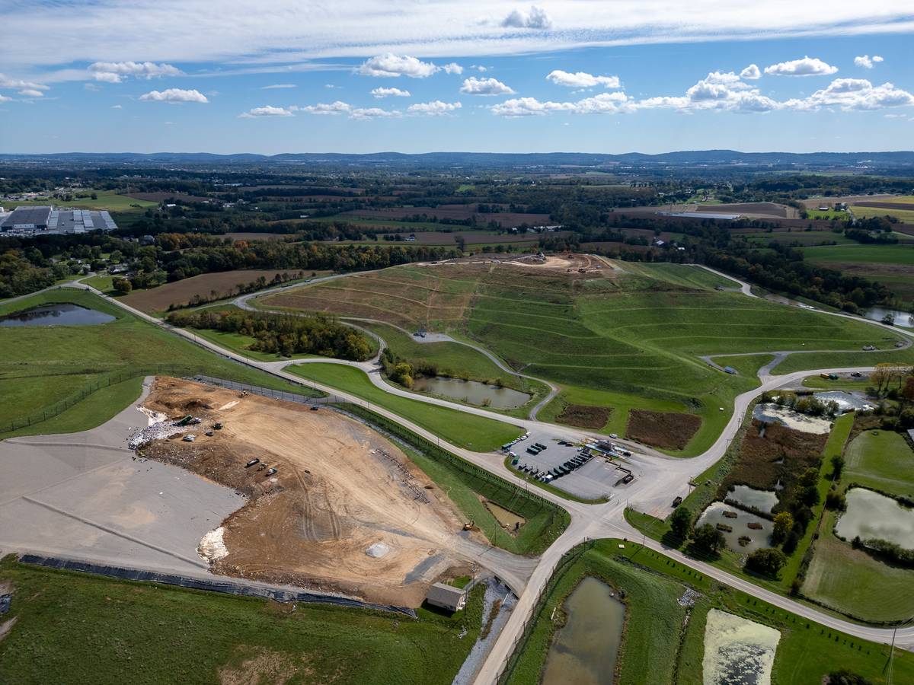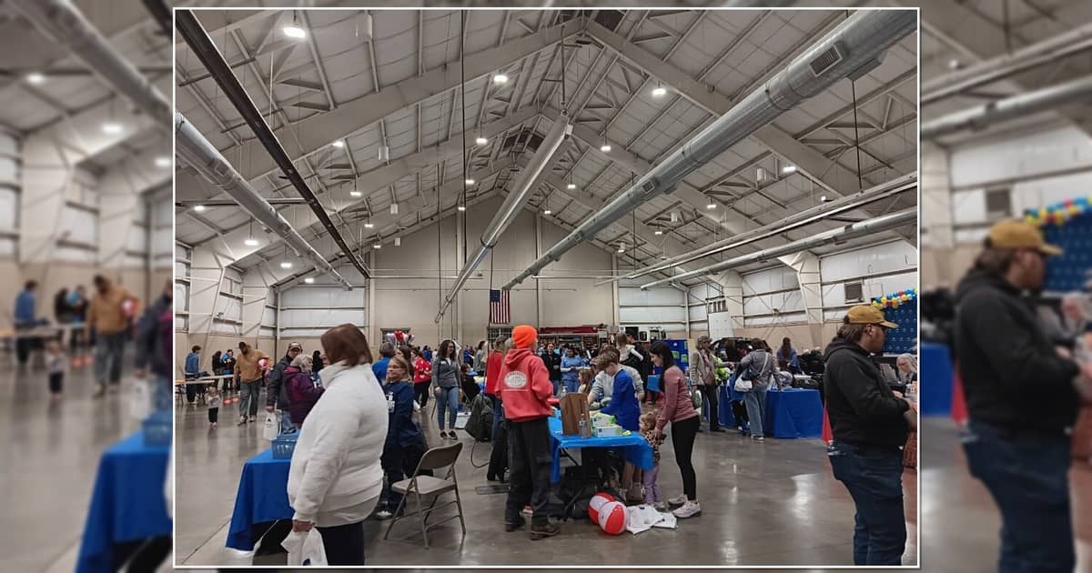On 15 West Carpenter Avenue in Myerstown, an old factory complex sits, unoccupied and unkempt. But if the vision of its owner becomes a reality, it will be transformed into a thriving downtown mainstay.
Kyle Wenger, a 27-year-old Myerstown native, grew up with the property literally in his sights—as a student, he saw the factory buildings every day from Myerstown Elementary School across the street (a building now occupied by the Myerstown Borough). “I had always thought it would be cool if someone bought it and did something with it,” said Wenger.

Late last year, Wenger purchased the property, which sits at around 24,000 square feet of floor space (though some auxiliary sections of the building could eventually be demolished to make room for parking). Though no definitive work has been done so far, Wenger hopes to transform the property into a bustling downtown hub.
Right now, the space is a blank canvas, though Wenger, a graphic designer by trade, already has some appealing ideas. Businesses, including breweries/distilleries, restaurants, cafes, event venues, exercise classes, and the like are the kinds of establishments he sees inhabiting the space. Wenger is very receptive to other ideas, as well: “I want businesses to come to me with their own ideas and concepts, and we can make it a collaboration.” Businesses that already have experience and are either looking to relocate or expand to a new location are preferred, though Wenger is open to all offers. (If you’re interested, you can reach Kyle via email.)
Wenger has been working with the TONO Group, a Lancaster-based architecture and design firm that’s created a number of potential looks for the space. These are not blueprints or construction plans, but simply visual renderings made to attract interest to the project. Still, they show what the site might look like if Wenger’s full vision (and then some) was realized.


The property, if the project succeeds, would be a prime example of adaptive reuse, a development term for the successful transformation of a site once used for a distinct and limited purpose into a wholly new space. In this case, the property used to function as a pretzel factory (the headquarters of Holtzman’s Inc.) and a countertop business (Odyssey Tops Inc.).
Other examples of adaptive reuse projects in the area include the former Wilbur Chocolate plant in Lititz (planned to become apartments, retail shops, and a hotel and bistro) and the Turkey Hill Experience in Columbia (an interactive attraction housed in an 1899 silk mill).




Michael McKenna, Myerstown Borough Manager, is also excited to see an effort to transform the property. “From our perspective as the borough, we want to make it as easy as it can be for him,” said McKenna in a phone interview with LebTown. It will be an opportunity to test out business-friendly changes to the local zoning ordinances made several years ago.
“Myerstown is kind of a perfect location for something like this,” continued McKenna.


Though Wenger has some experience in residential property renovation, he’s never done anything for a commercial space, nor anything this big. He emphasizes that the project is still in its very early stages. “The next step will be putting the building up for lease,” he said. Once businesses are on board and plans are being made, early cleanup and redevelopment work will start.
The biggest challenge facing the project is simply finding the businesses and people ready to take a chance on the space. McKenna, with whom Wenger has held two meetings with already, is supportive of projects that “turn an eyesore into an investment in the community.” He added that if the project gets up and running, Wenger “won’t have any obstacles from [the borough].”
“My vision for the project is for it to be a place that people can integrate into their daily lives–a place that people keep coming back to,” said Wenger.


Wenger notes that there’s no shortage of old factories and industrial buildings in the surrounding area being turned into restaurants, distilleries, and the like.
“Why should we have to drive 45 minutes to reach something like that?”

