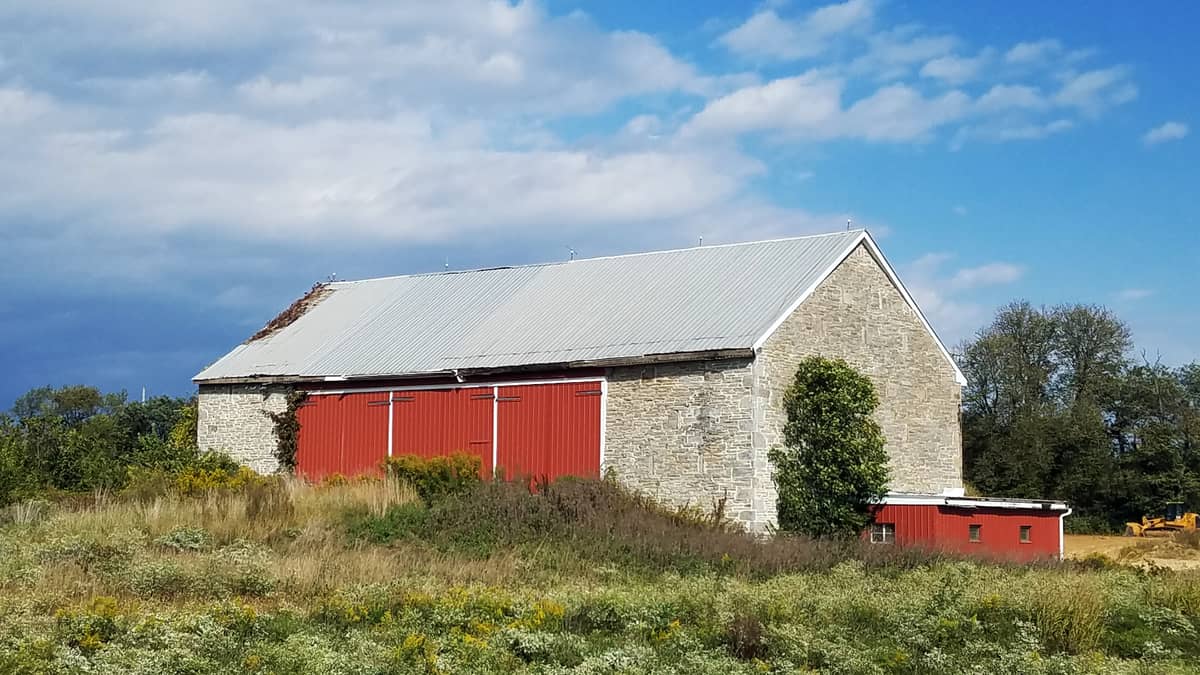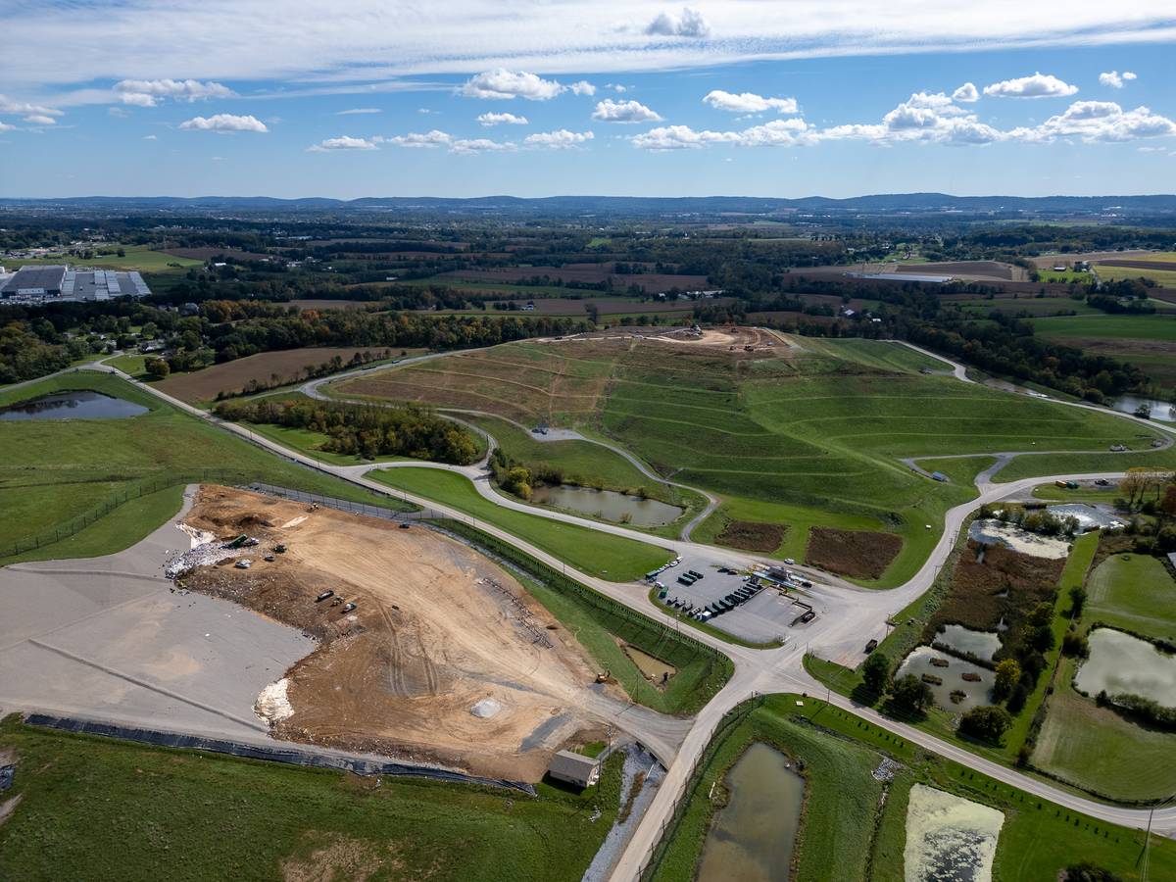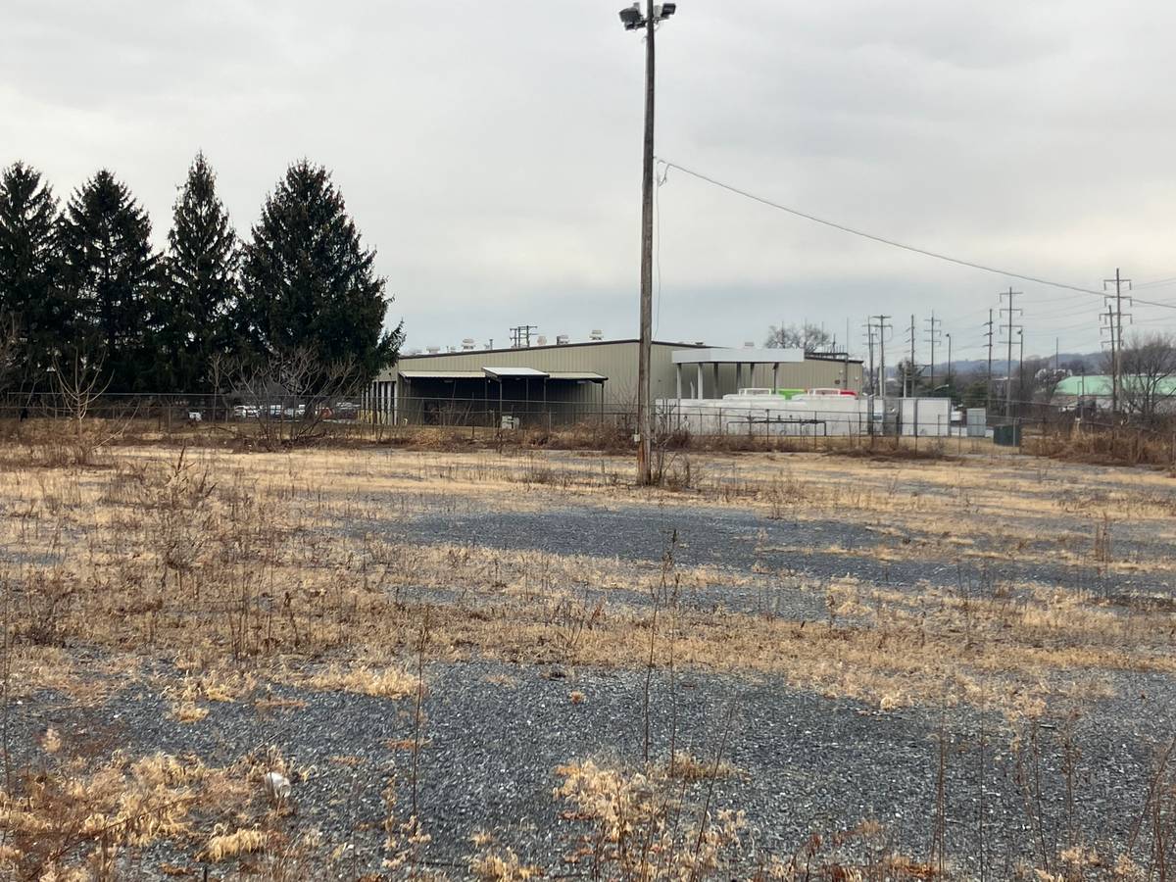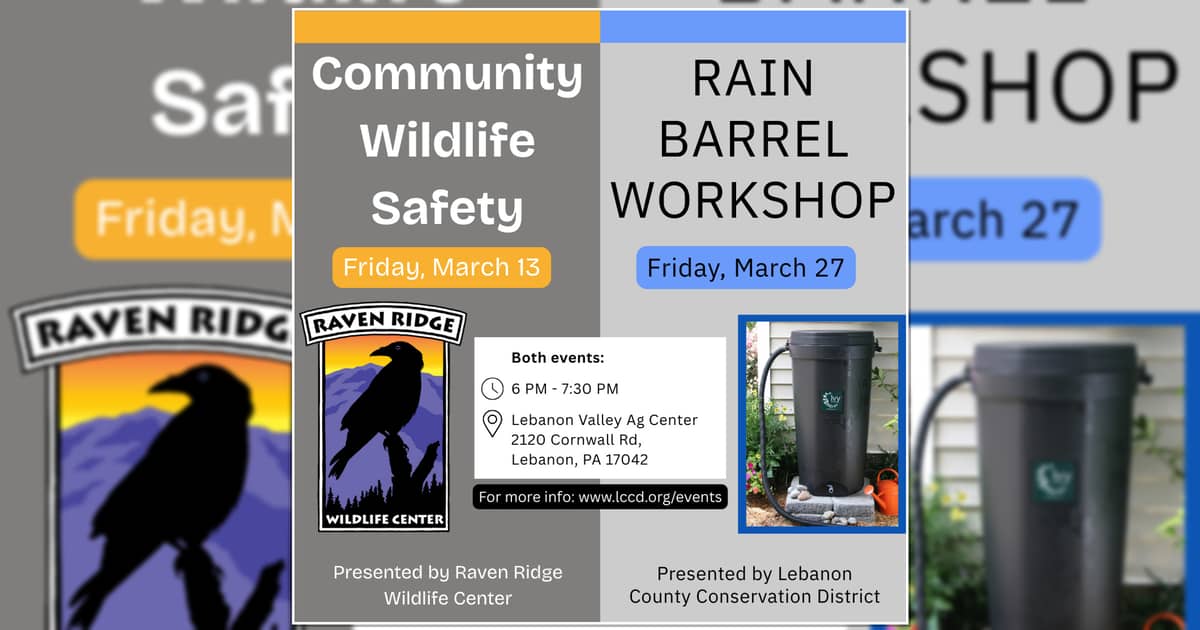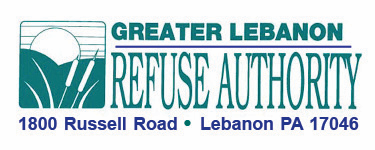When settlers first began to tend the land of Lebanon County and the rest of Pennsylvania Dutch country, they created one of the richest and longest-lasting architectural cultures of the area through the construction of their barns.
In recognition of the structures that give the Lebanon Valley so much character and charm, here’s an overview of barn construction in the area, including information on classification, construction techniques, building materials, and more.
Types of barns
It may sound redundant, but many traditional barns of Pennsylvania Dutch country are classified as Pennsylvania barns. The term refers to a specific architectural style and not simply their location.
Dr. Alfred L. Shoemaker, Pennsylvania Dutch expert and editor of a book titled The Pennsylvania Barn, defined his subject as “a two-level building, with the second level (for grain and hay storage and threshing floor) projecting, usually between four to six feet, over the first level, which houses the farm animals, horses, and cows.” This projection, known as the forebay, is the distinctive feature of Pennsylvania barns.

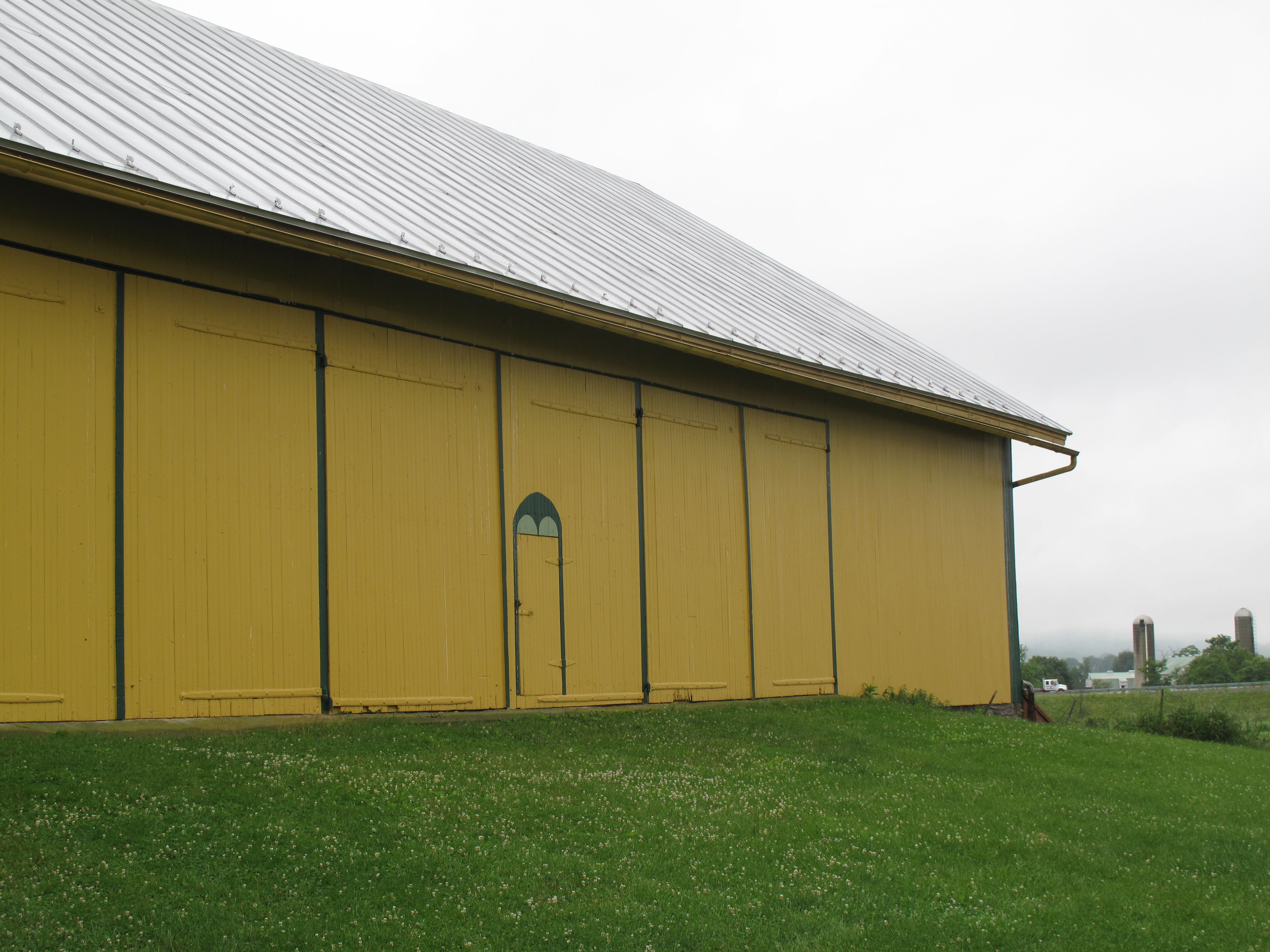
Shoemaker added that most are also built into a hillside, the “bank” that the style is known for. The bank enables easy access to the second floor. Occasionally, an “outshoot” structure extends from the banked side of the barn outwards.
In the Lebanon-Lancaster area, many barns have been built so that the forebay projects outward without any support below it. Forebays with support are more often found further southeast in the state; however, there are Lebanon barns with supports and even some that have fully enclosed the area below the forebay with added walls extending to the ground.

According to the Pennsylvania Historical & Museum Commission (PHMC), the typical bank barn reflects the strong Swiss and German roots of the settlers who came to the Lebanon Valley and other areas. One adaptation that became standard among settlers is the separation of the barn and the farmhouse, which were often conjoined back in Europe.
Furthermore, there exist subcategories of Pennsylvania barns, including the Standard, Sweitzer, and Extended types. The website Eastern Barn Consultants notes that these subcategories themselves have multiple diagnostic divisions (Standard, for instance, has 10 subtypes, mostly differentiated by the finer details of forebay construction).
The Sweitzer barn, also known as Swisser or Switzer, is marked by its asymmetrical roof, caused by the projected forebay. Extended barns are ones that have been modified and expanded beyond their initial construction.

The Pennsylvania barn isn’t the only kind, but it is the most common. One-level barns, also known as boddam barns, and three-level barns, “double-deckers,” aren’t as common in the region as the standard two-level Pennsylvania barn.
Construction and other features
Families in need of a new barn would often require the help of their community through the activity of barn raising. This is still a tradition in Amish communities (check out this YouTube video timelapse of a 2014 barn raising in Ohio).
In a classic barn raising as outlined by Victor C. Dieffenbach, lumber is brought to the future site of the barn, where it is measured, cut, and squared on the ends. The main posts are erected and the beams of the second floor are laid down. Over top, the “bents” (large front-back beams) are hoisted up, creating “bays” (the spaces between the bents). The rest of the barn and roof structure was secured on this framing, and a feast or other show of appreciation was arranged for the carpenters and workers.


Roofs may be gable (forming a a simple inverted V-shape on the end) or arched; old Lebanon barns frequently utilize the former. Gambrel roofs are ones that include a lower-pitched ridge at the top, resulting in a more rounded shape seen on the end.
On the banked side of a barn, large panel doors may provide access to the interior. Smaller entryways might appear in the form of Dutch doors, where the top and bottom halves of the door are separated and can move independently.
Materials used for construction
Construction material can reveal a lot about a barn’s origins and purpose. Log barns, for instance, are typically smaller and were traditionally cheap and popular with pioneers operating small farms supported by animals and not crops. Because they were so cheap, they were incredibly popular back in their heyday of the 1700s and 1800s. A 1798 tax record on farm buildings shows that logs were more common as a construction material than everything else combined. Despite their popularity, they were prone to demolition and degradation. According to Henry J. Kauffman, one method of improving on a log barn was to attach vertical siding, which protected the internal logs from exposure.

Read More: WellSpan considering options for lot at Rocherty and Cornwall
Stone barns, once not as common as log barns, are among the oldest still standing today by virtue of their construction. Many barns are built on stone foundations, but a stone barn is generally one with walls made of stone and not just wood. A “stonender” barn is one with its two ends built of stone and the front and back walls framed with timber. The term has a counterpart in the form of “brickender,” which naturally refers to barns of the same style built with brick.
Frame barns are another common type and still seen often today. It’s essentially what it sounds like: large timbers and beams are arrayed and joined together to provide a frame for the rest of the structure.

Barns with thatched roofs are all but nonexistent today, but they could once be found in eastern and northern Lebanon County. In 1827, a Fredericksburg barn’s thatched roof caught fire after a store clerk fired a rifle at a crow sitting on it, subsequently causing the “Great Fire of 1827” and about $7,000 worth of damages to the town. In 1901, a straw roof barn also in Fredericksburg on the farm of Jacob Brandt was taken down; at the time, it was “one of very few if any to be seen in this county.”
Interiors

Read More: Krall Barn project continues to build towards success
As previously mentioned, Pennsylvania barns traditionally reserved the first floor (accessed below the forebay) for livestock and beasts of burden. The second floor acted as storage for grain, equipment, and a portion of hay. The threshing floor, where grains were separated from their husks with stomping or flailing, was also typically found on the second floor. Threshing floors have since become more or less obsolete with the rise of machinery.
From apertures at the end of the floor, hay could be hoisted down to the lower floor.
Exterior features and decorations

The slits and holes built or cut into the sides of barns are used for ventilation. In wooden barns, these might take the shape of hearts or portholes. In stone and brick barns, more elaborate designs can usually be seen still in good condition, a testament to their builder’s craft and skill. According to PHMC, louvered vents with horizontal slats became popular for barns in the 18th century.
Hourglass (also known as “sheaf-of-wheat”), diamond, and cross shapes are some of the more common brickwork designs. Simple vertical slits are also very common on stone barns.

Hex signs are geometrical designs painted on barns usually consisting of a star enclosed within a circle. These signs were historically more common in Berks and Lehigh Counties, but their range reaches into the eastern end of Lebanon as well. While some claim that the signs serve a superstitious purpose in preventing the entry of evil into the barn, others, including researcher Patrick J. Donmoyer, state that they are only created for decoration. Hex sign painters are still active in the area; in 2018, for instance, painter Eric Claypoole added signs to a Myerstown barn.
Want to learn more? Check out The Pennsylvania Barn, edited by Alfred L. Shoemaker, as well as the Swatara Watershed Association’s listing of Lebanon County barns with pictures and the Pennsylvania Museum and Historical Commission’s field guide.
Questions about this story? Suggestions for a future LebTown article? Reach our newsroom using this contact form and we’ll do our best to get back to you.

Support Lebanon County journalism.
Cancel anytime.
Monthly Subscription
🌟 Annual Subscription
- Still no paywall!
- Fewer ads
- Exclusive events and emails
- All monthly benefits
- Most popular option
- Make a bigger impact
Already a member? Log in here to hide these messages
You know us because we live here too. LebTown’s credibility comes from showing up, listening, and reporting on Lebanon County with care and accuracy. Support your neighbors in the newsroom with a monthly or annual membership, or make a one-time contribution. Cancel anytime.

